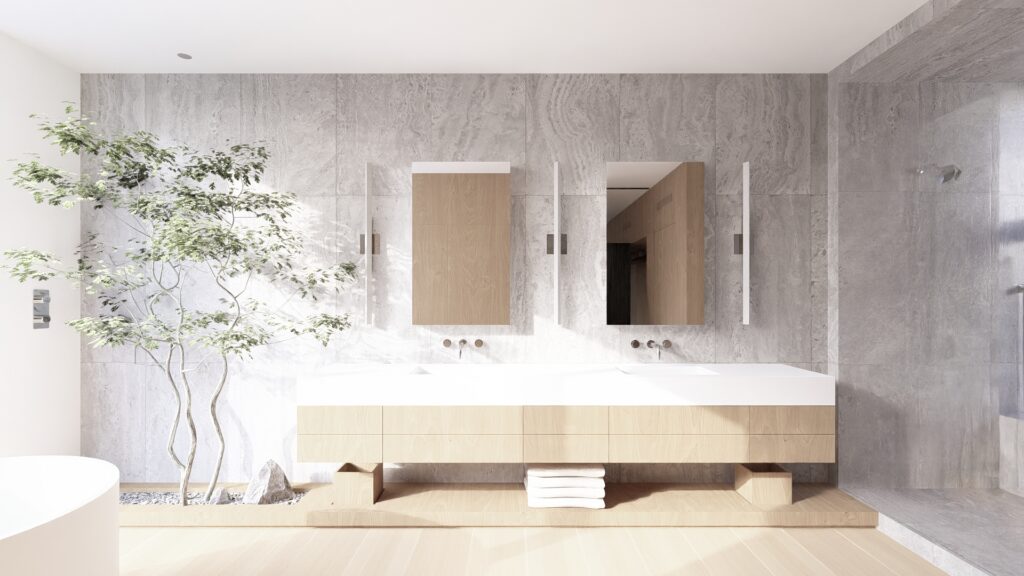Shizen house
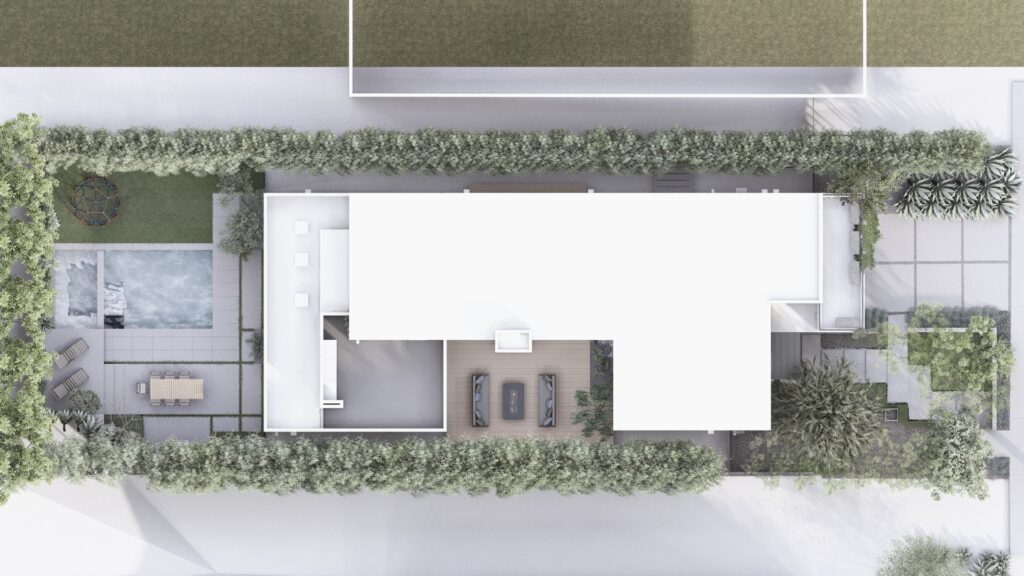
Shizen House // Before moving into their new home in Santa Monica, this young family asked us to help reimagine the homes interior and exterior spaces to better fit the way they live—and reflect their design aesthetic of warm minimalism with influences from Scandinavian and Japanese design. With a one-year-old and a love of entertaining, they wanted a home that felt calm, functional, and flexible enough to grow with them over time.
Our clients love to entertain from the kitchen, so we prioritized a spacious island with a strong connection to the courtyard and backyard. Another key goal was improving the flow between the living and dining areas—without fully removing the dividing wall. We proposed a layout that feels more open while staying mindful of budget and structure.
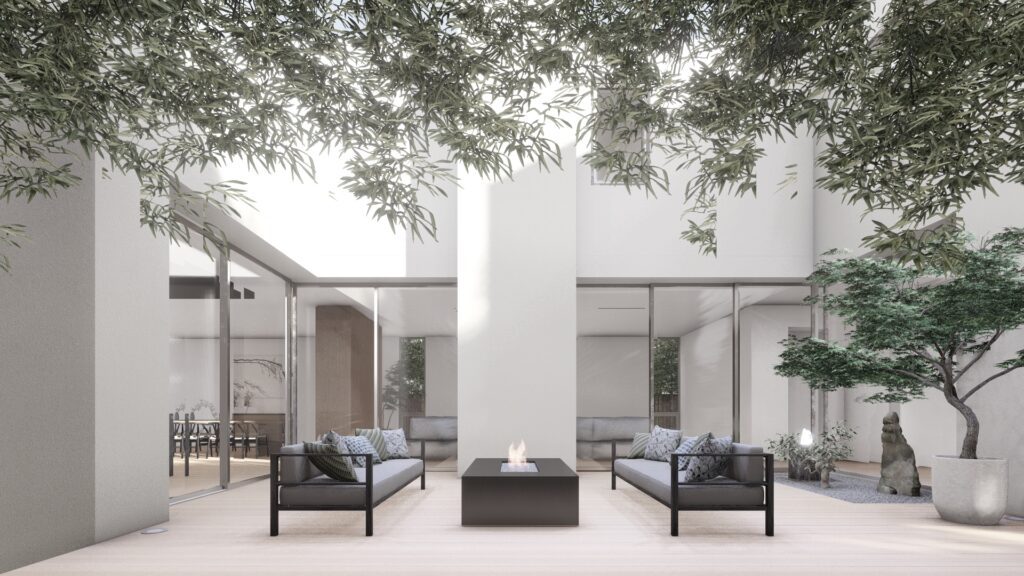
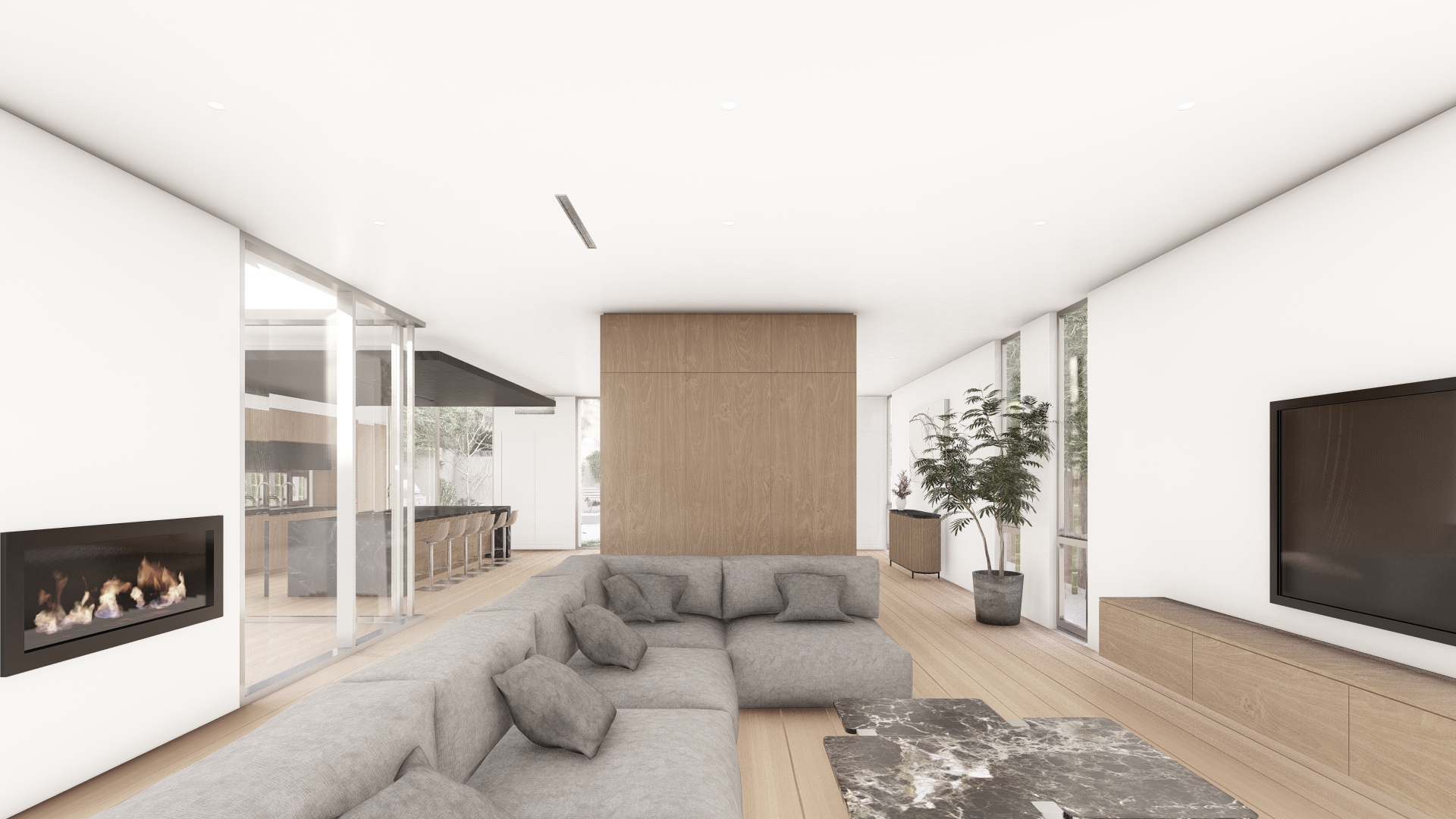
Bringing nature inside with a modern twist – our contemporary, light-filled interior courtyard with a stunning tree is the perfect blend of style and serenity.
The kitchen was reimagined with a floating ceiling to define it as a distinct zone within the open layout, creating separation from the adjacent dining area while maintaining visual flow.

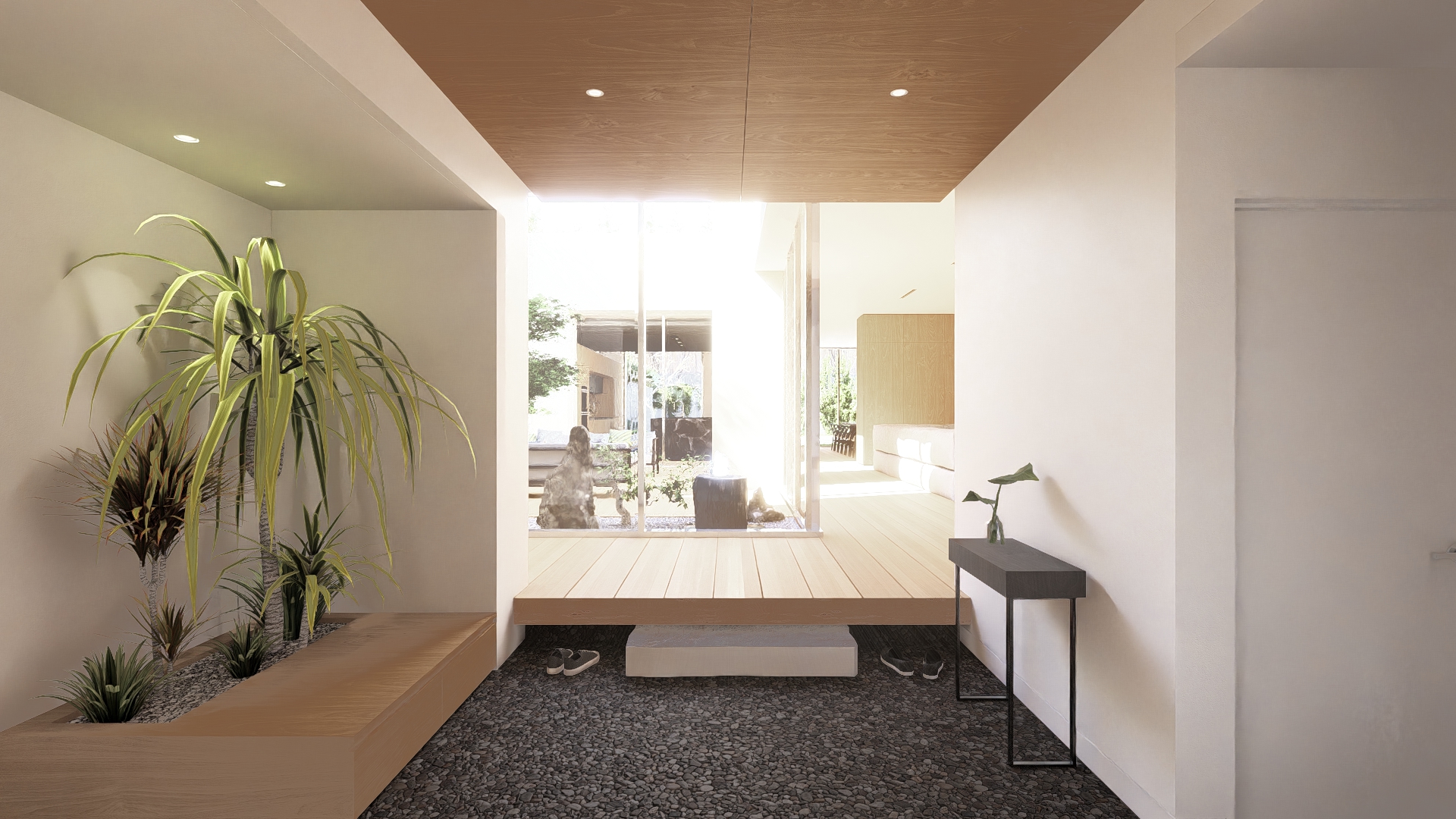
The redesigned foyer transforms the entry into a functional and welcoming space. What started as a request to replace the metal front door and add some planting became an opportunity to create a more intentional entry experience. Inspired by Japanese homes, the new design includes a flooring transition that marks where shoes are to be removed, along with a dedicated area for shoe storage and integrated planting. The result is a calm and organized space that reflects the tradition of the Japanese genkan while supporting everyday family life.
In the bathroom, we modernized the space with large format tile, double sinks, and tall cabinetry for improved function and flow. A Japanese soaking tub was added as a grounding focal point, positioned to capture a view of bamboo greenery just beyond the window, bringing in natural light, preserving privacy, and deepening the connection to nature. We aimed to bring a modern Japanese aesthetic into the home, a quiet nod to one of the homeowners’ favorite places to visit.
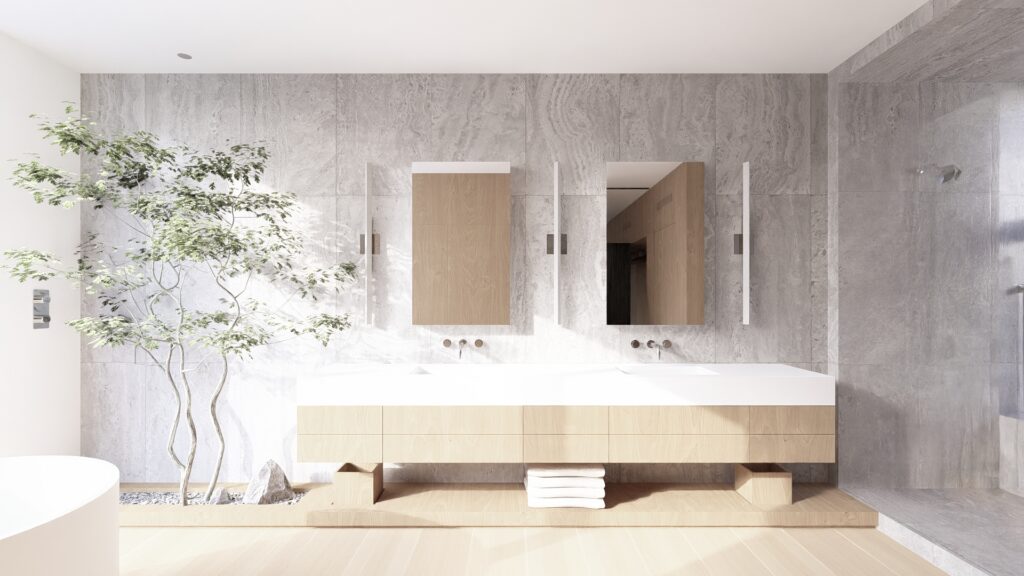
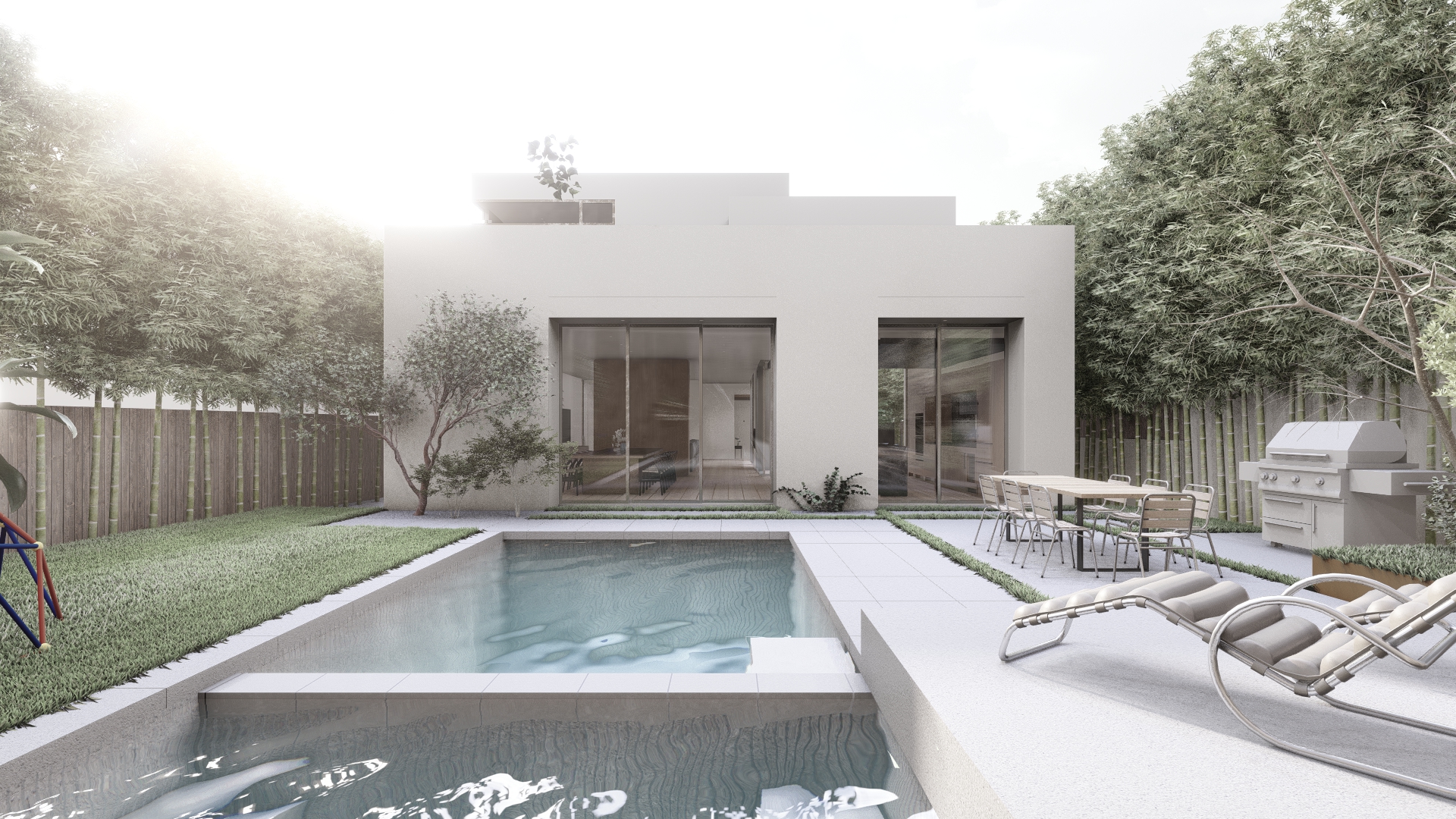
This backyard was redesigned to balance relaxation, play, and entertaining. A new outdoor dining area anchors the space, while a small grassy zone was preserved for a swing set and open play. Low-maintenance landscaping surrounds a new pool and jacuzzi, both equipped with a child-safe cover to ensure safety without compromising design.

