Dihedral Creative Office
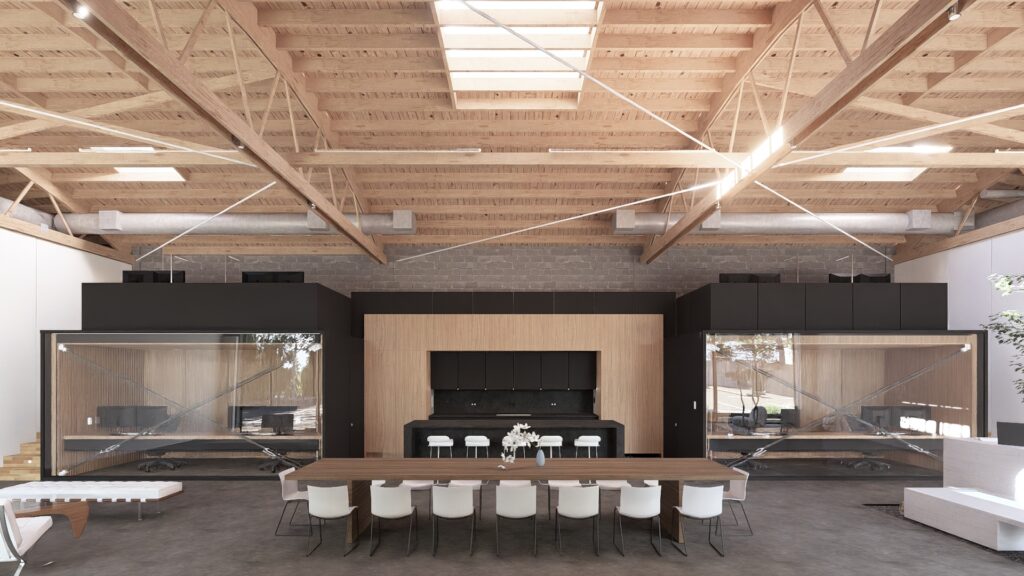
Alloi is beginning work on The Dihedral Creative Office, a transformation of a 3,500-square-foot 1950s bow-truss warehouse into a refined, high-performance creative workspace. The existing building—defined by its slab-on-grade foundation, solid concrete block walls, and beautifully exposed wood bow-truss roof—offers an authentic industrial character that we aim to preserve and enhance. Our design will celebrate the warmth and craftsmanship of the original structure while introducing natural light, improved energy performance, and thoughtfully composed modern interventions to create an environment that embodies Alloi’s architect-led design-build ethos of quiet harmony and functional elegance.
Natural light will play a central role in the redesign. Along the east façade, new large-scale pivot doors will invite the morning light deep into the space, illuminating the exposed structure and creating a warm, ever-changing atmosphere throughout the day. Outside, the existing 21-space parking lot will be reimagined with permeable pavers and grass infill, transforming it into a functional landscape that doubles as a bioswale to capture and filter stormwater. Together, these interventions weave sustainability, performance, and beauty into every element of the Dihedral Creative Office—embodying Alloi’s architect-led design-build ethos of quiet harmony and purposeful innovation.
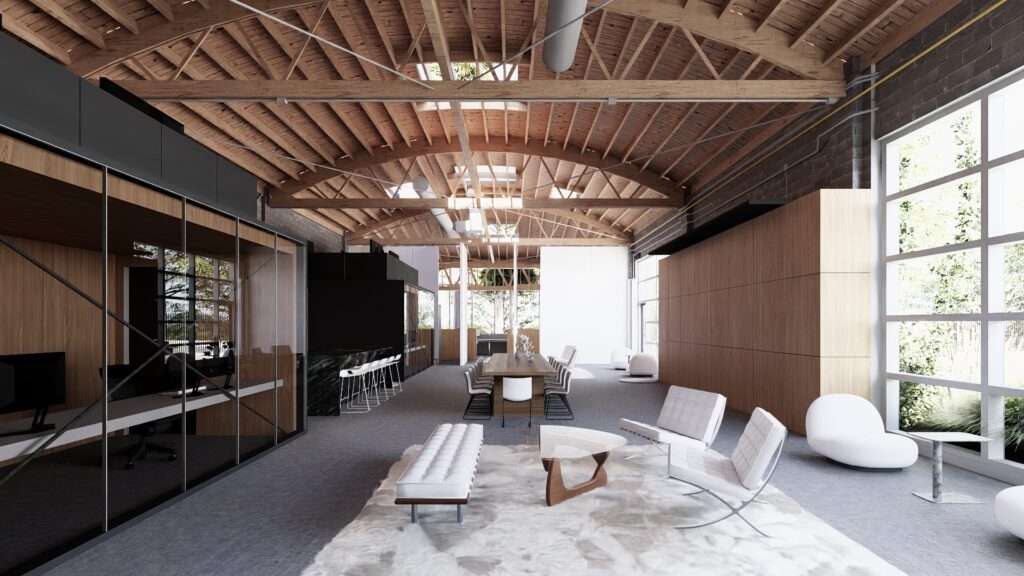
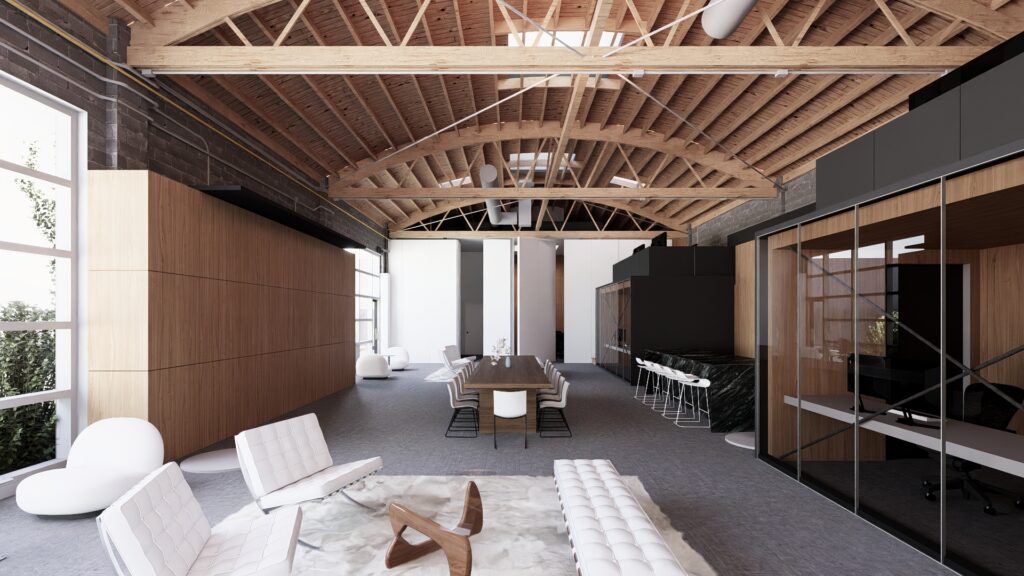
The design embodies Alloi’s ethos of Japanese-inspired zen harmony, balancing stillness and strength through material honesty and subtle contrast. Natural and raw elements—polished matte concrete floors, warm satin quartered oak cabinetry, mottled composite wall panels, and exposed steel rod lateral bracing—create a tactile composition that feels both grounded and refined. Each surface will be treated with restraint, allowing light, texture, and proportion to define the experience of space—an architectural reflection of calm precision and enduring craft.
Inside, new in-floor planters will bring nature directly into the workspace, allowing large trees to rise gracefully through the open volume beneath the bow-truss ceiling. These planted zones will weave around custom in-situ concrete benches that provide areas for collaboration and quiet reflection. Adjacent to this living landscape, a new kitchen and gathering zone will anchor the interior—framed by natural materials and daylight—to foster community and connection within a serene, biophilic environment.
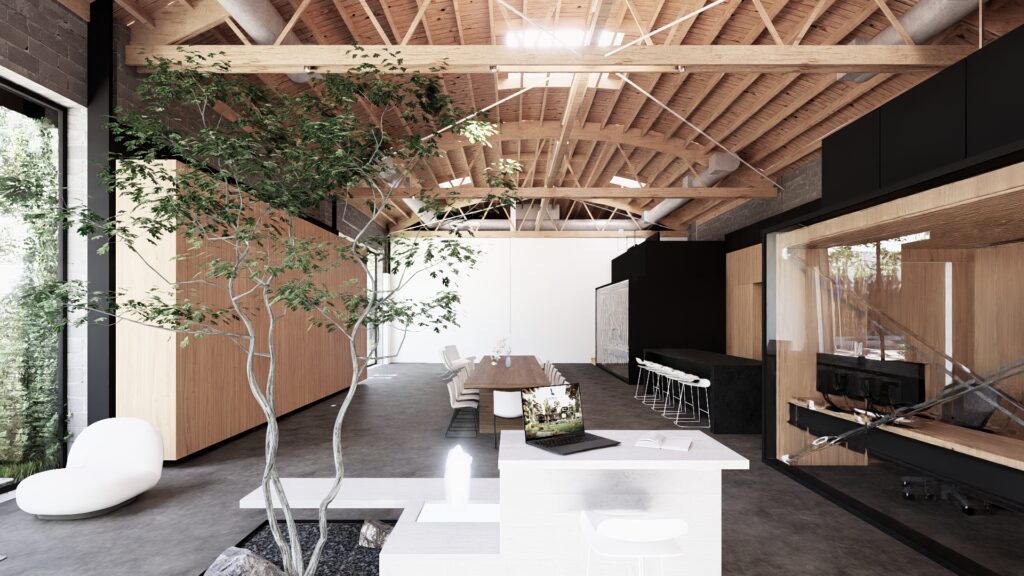
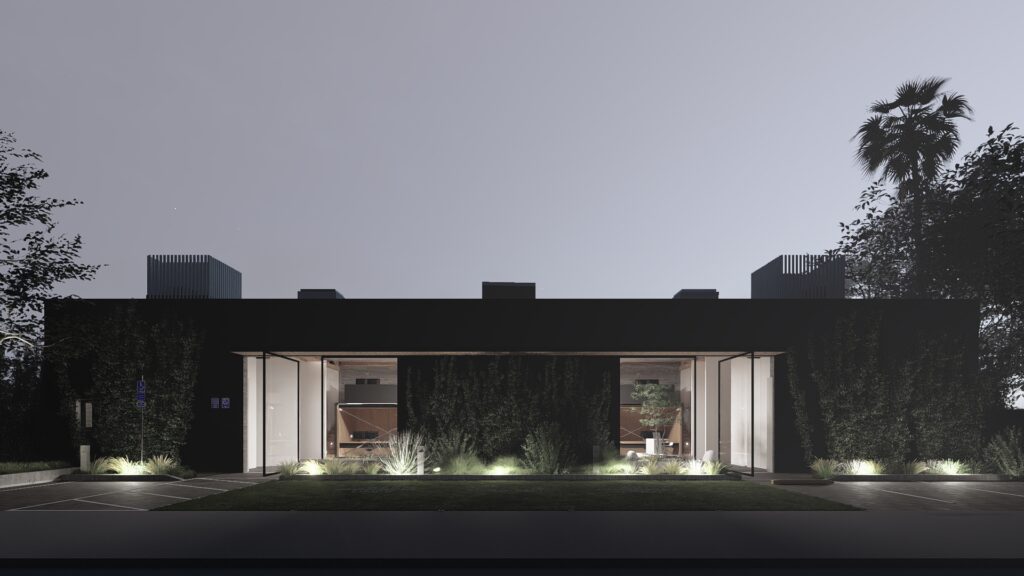
At night, the façade glows softly, illuminated from within by concealed lighting embedded in the interior planters. The light gently washes upward across the foliage and highlights the warm wood soffit boards that line the entry canopy, casting a subtle radiance that defines the building’s presence after dark. This interplay of natural texture and controlled illumination transforms the Dihedral Creative Office into a quiet lantern—an expression of warmth, craft, and continuity between day and night.
The exterior façade remodel will reintroduce the building to the street with clarity and lightness. New glass-and-steel pivot windows will replace the existing openings, creating a rhythmic transparency between the interior and landscape. A slender steel canopy will shade the entry and define a quiet architectural threshold, while a new landscape of native plantings, stone pathways, and seating zones will soften the industrial edges of the site. Together, these elements will transform the warehouse into a natural, welcoming environment that seamlessly merges architecture, landscape, and light.
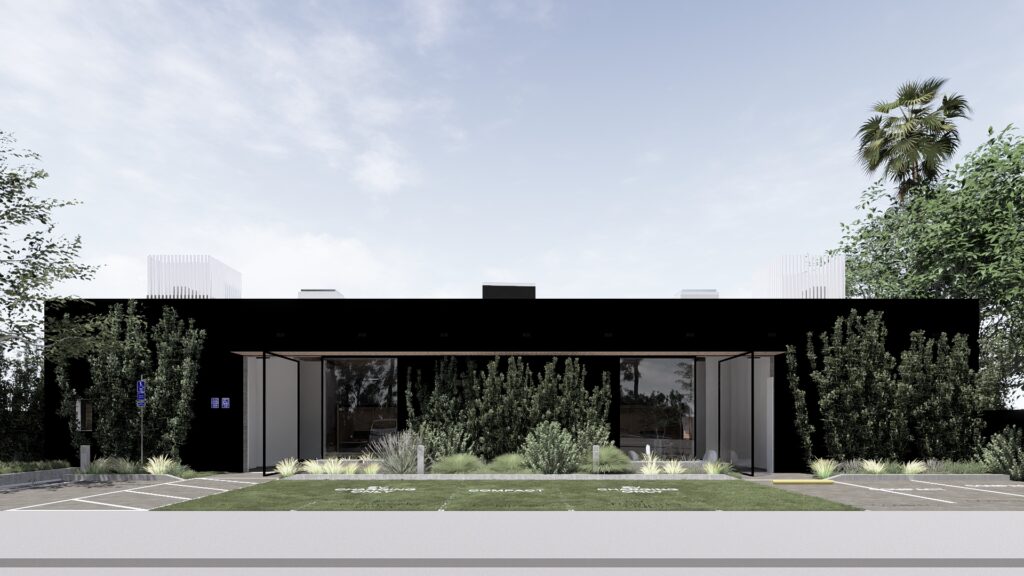
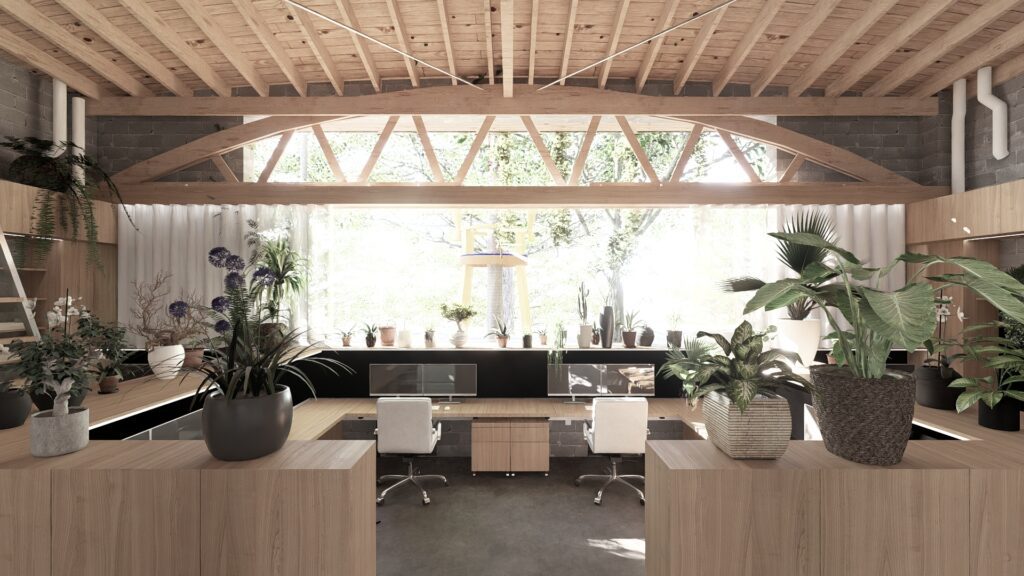
At the heart of the building, the main design studio is defined by a balance of precision and raw authenticity. Custom steel and quartered-oak cabinetry form integrated workstations, shelving, and dividers that delineate zones without breaking the open flow beneath the sweeping bow-truss ceiling. These refined elements stand in deliberate juxtaposition to the existing concrete block walls, whose rough texture and cool tone contrast the warmth of the oak and the fine detailing of the steel joinery. The result is a workspace that feels both grounded and elevated—an environment where craft, creativity, and construction coexist in seamless dialogue.
A defining feature of the space is a wall of pivoting white fusuma panels, inspired by traditional Japanese interiors. These panels allow the design studio to shift effortlessly between open collaboration and quiet focus, connecting or separating it from the adjacent gallery as needed. When closed, the fusuma create a serene, luminous backdrop that softens acoustics and filters light; when opened, they dissolve boundaries and invite interaction between disciplines. This adaptable element embodies Alloi’s commitment to flexibility, balance, and spatial harmony—allowing the architecture itself to respond gracefully to the rhythm of creative work.
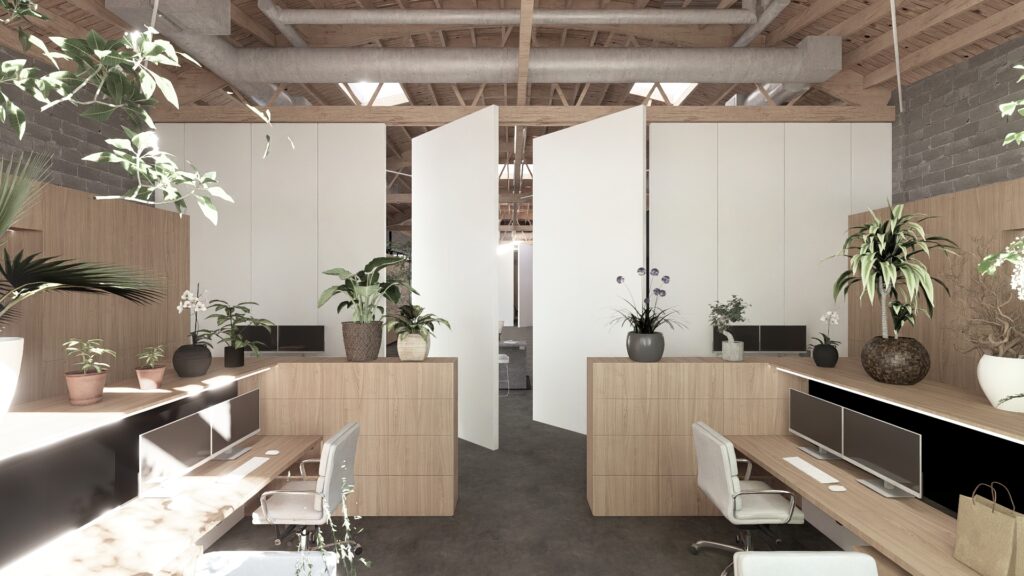
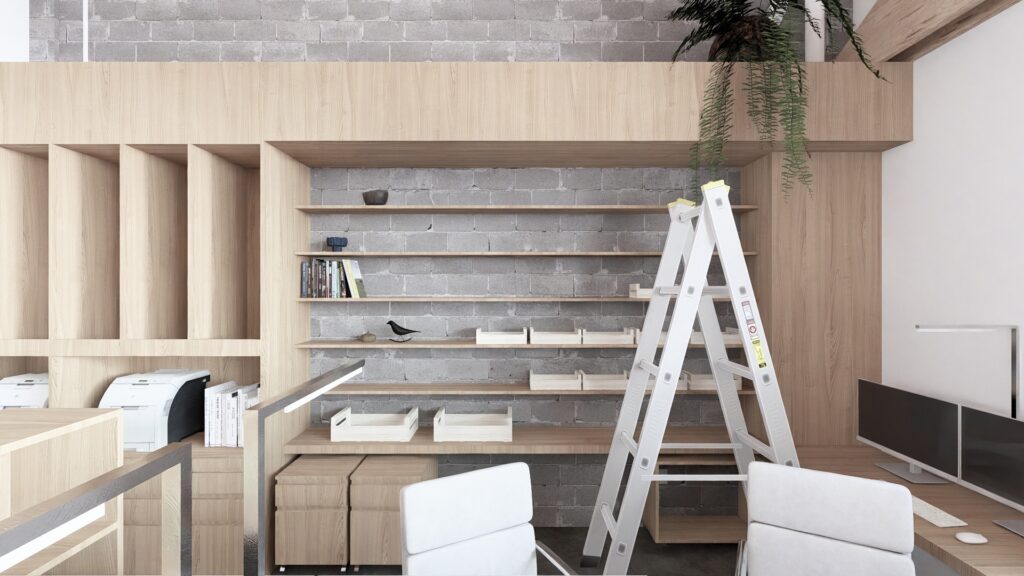
Anchoring one side of the studio is the materials wall—a tactile library where architects can quickly pull and compose palettes for new custom homes and buildings. Organized with precision yet designed for spontaneity, the display integrates shelves, drawers, and magnetic boards to showcase stone, wood, metal, and fabric samples in natural light. This living wall transforms material exploration into an integral part of the workspace—encouraging hands-on experimentation, dialogue, and the artful blending of texture and tone that defines Alloi’s design language.
Each architect at Alloi works from a custom-crafted workstation that embodies the firm’s philosophy of calm productivity and tactile warmth. The desks feature solid oak tops that invite touch and age gracefully over time, paired with thin steel magnetic backdrops for pinning sketches, concepts, and details. Above, a floating wood shelf integrates a linear LED warm-dim light, creating a soft, intimate glow reminiscent of home. Lush greenery weaves through the studio—planters integrated along partitions and shelves introduce texture and life, purifying the air and softening the raw material palette. Together, these elements create a serene yet dynamic environment where design thinking thrives in balance with nature and craft.
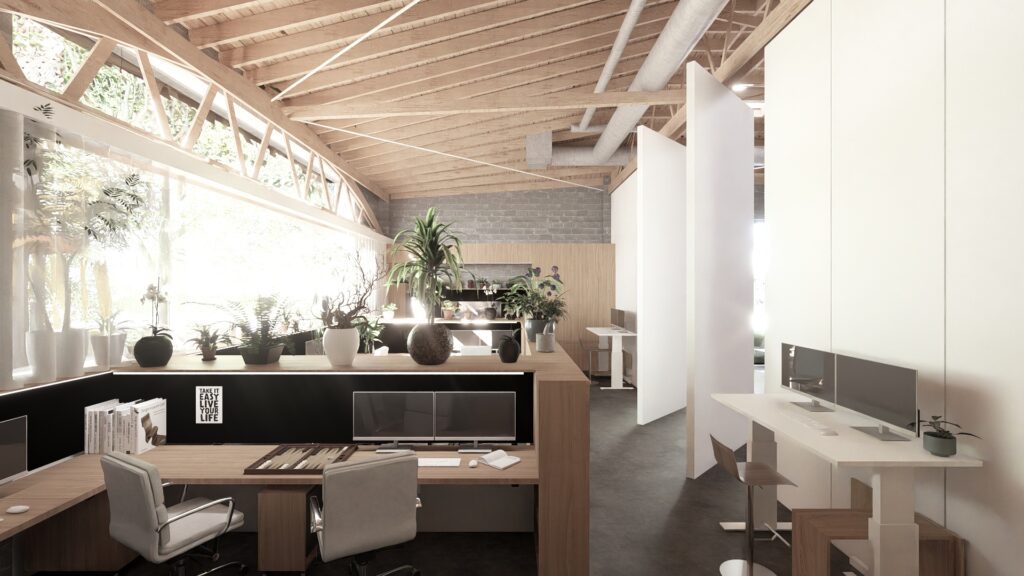
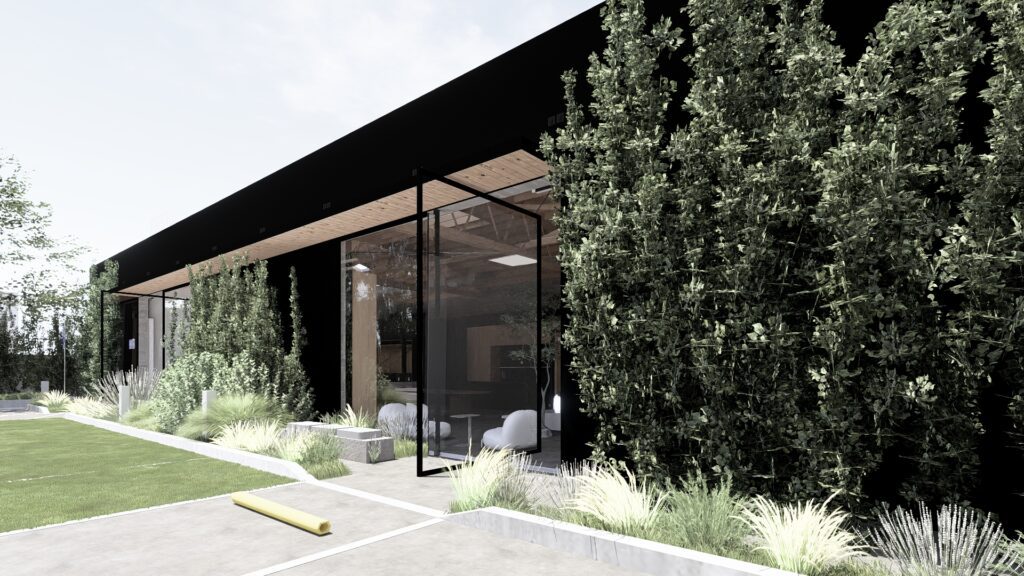
Finally, the entry pivot door serves as both threshold and invitation—when opened, it allows fresh air to flow through the space, dissolving the boundary between work and play. The breeze carries the scent of nearby plantings into the studio, while daylight and movement from the courtyard animate the interior. In these moments, the architecture becomes alive and participatory—a living extension of Alloi’s ethos that celebrates connection, nature, and the quiet joy of inhabiting space with intention.


