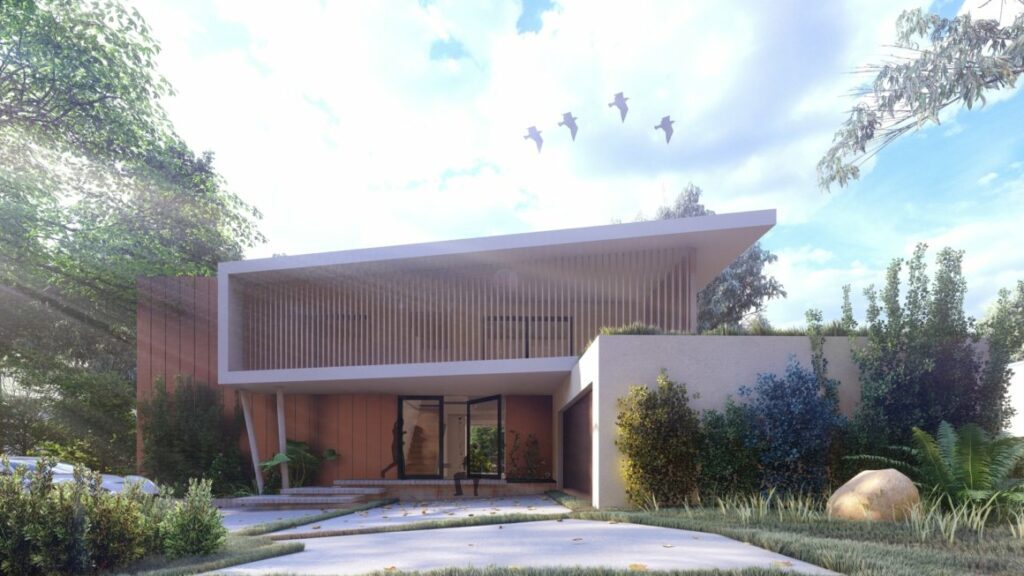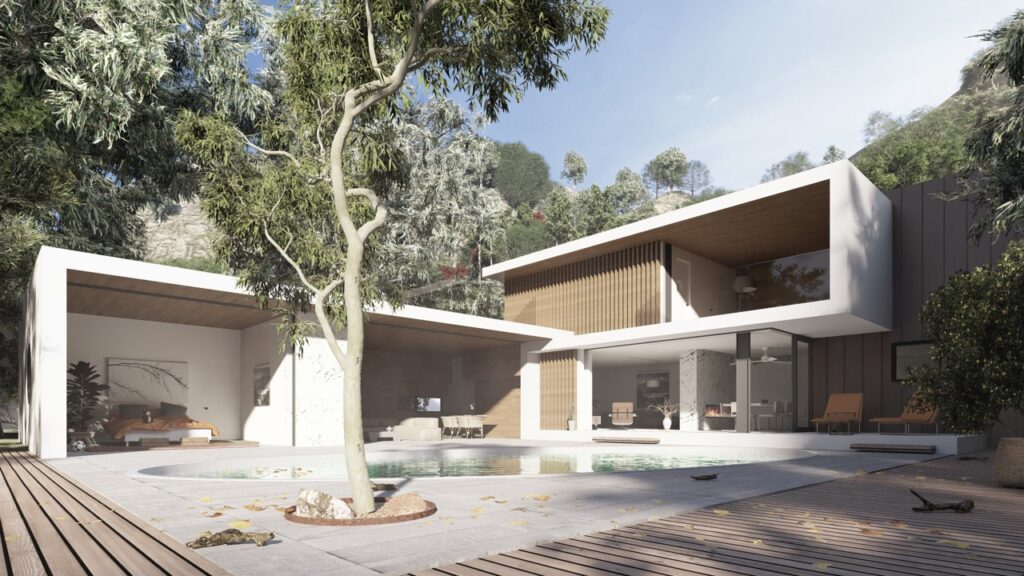Coldwater Canyon Home

This Coldwater Canyon home in Beverly Hills underwent a transformative remodel and expansion, including the addition of an 800-square-foot ground-floor ADU, second floor addition of a primary and guest suites and ground floor kitchen and dining room.
To modernize the exterior, the existing house eaves were removed and wrapped in a continuous layer of standing seam metal and siding, giving the home a contemporary update. Custom steel window jamb extrusions frame each opening while vertical wood slats provide both privacy and filtered natural light into the primary and guest suites.
At the front entry, a second-floor patio is cantilevers over the driveway, creating a covered entryway supported by angled steel pipe columns. This bold architectural gesture enhances the home’s visual presence while offering a sheltered, inviting entrance.

Designed for seamless indoor-outdoor living, the ADU features two large sliding pocketing walls that open directly to the newly built pool. A second-floor addition extends from the existing home, introducing a primary suite and a guest bedroom suite, while a new kitchen and dining room on the first floor offer uninterrupted views of the pool.
The new L-shaped layout embraces the pool, creating a dynamic connection between the home’s interior and the surrounding canyon landscape.


