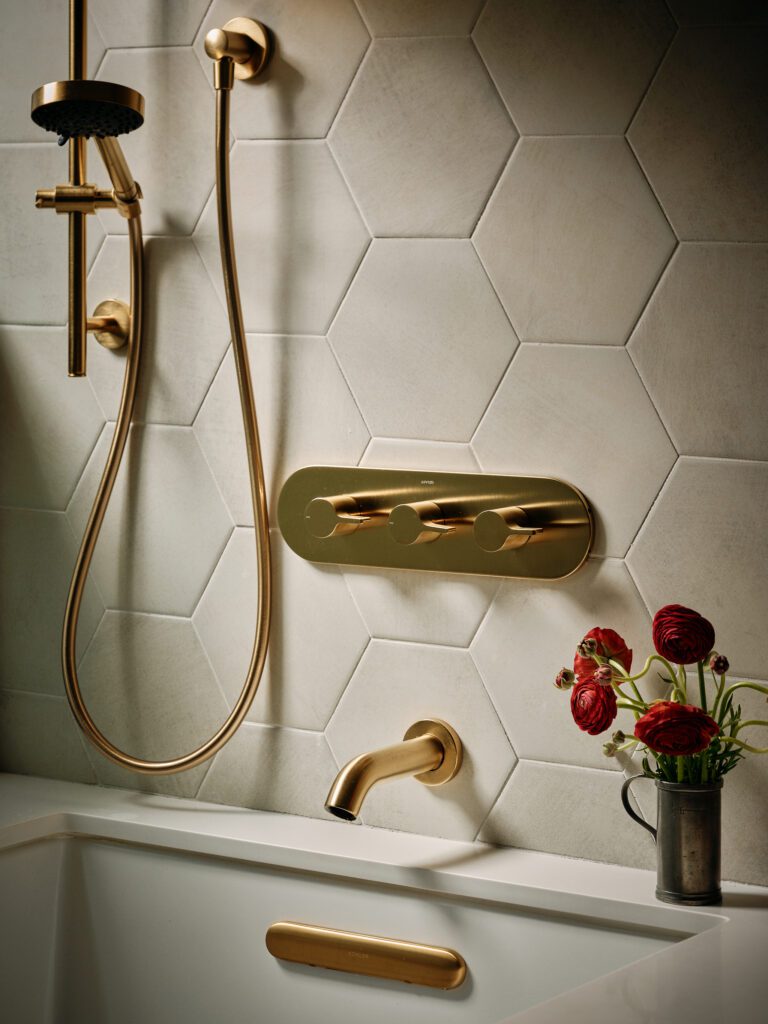Ladera Mid Century Modern
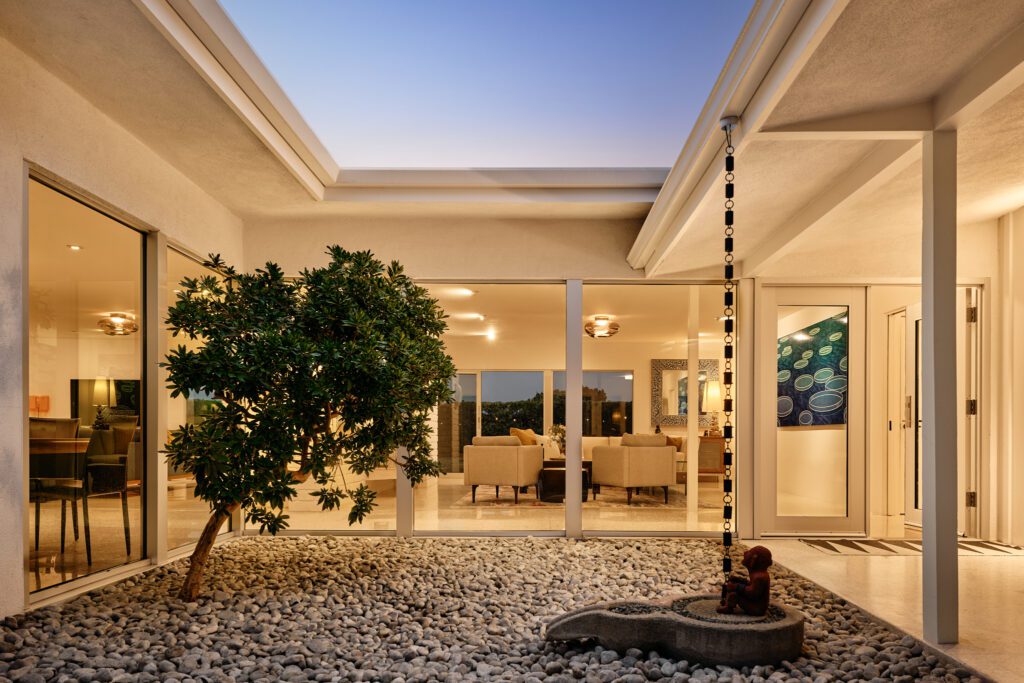
Set along one of the most distinguished streets in Ladera Heights, this 1964 Modernist residence has been meticulously reinterpreted with refined architectural sensibility. The renovation honors the home’s original clarity of form while layering in a level of craftsmanship and performance that is both sophisticated and enduring.
Situated on a 9,500 sf elevated parcel, the property maintains privacy from its neighbors while opening toward horizon western sunsets.
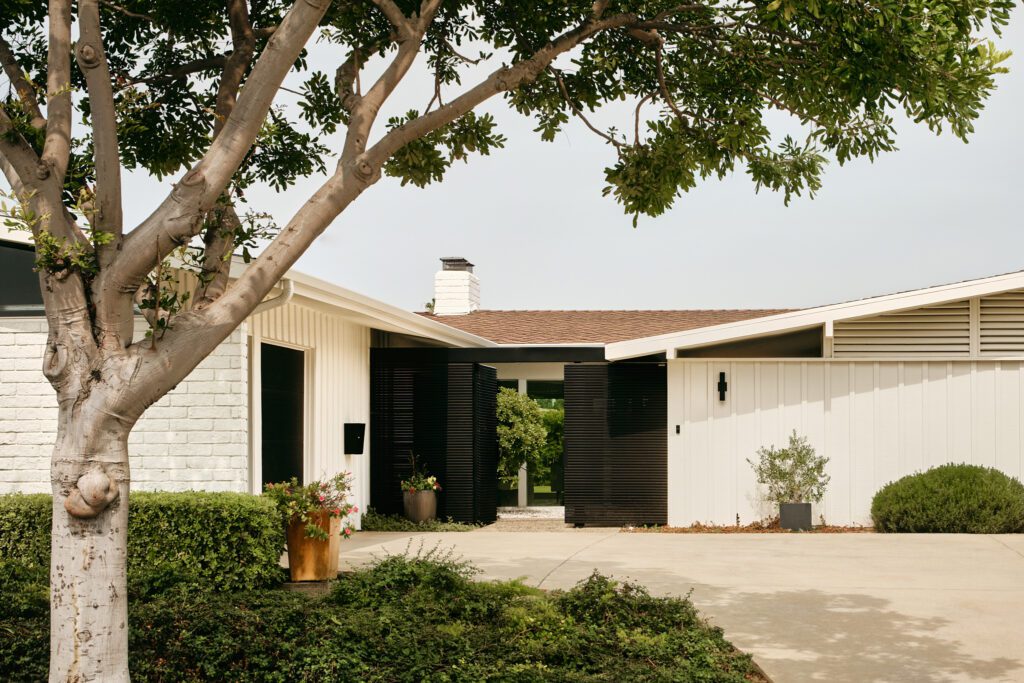
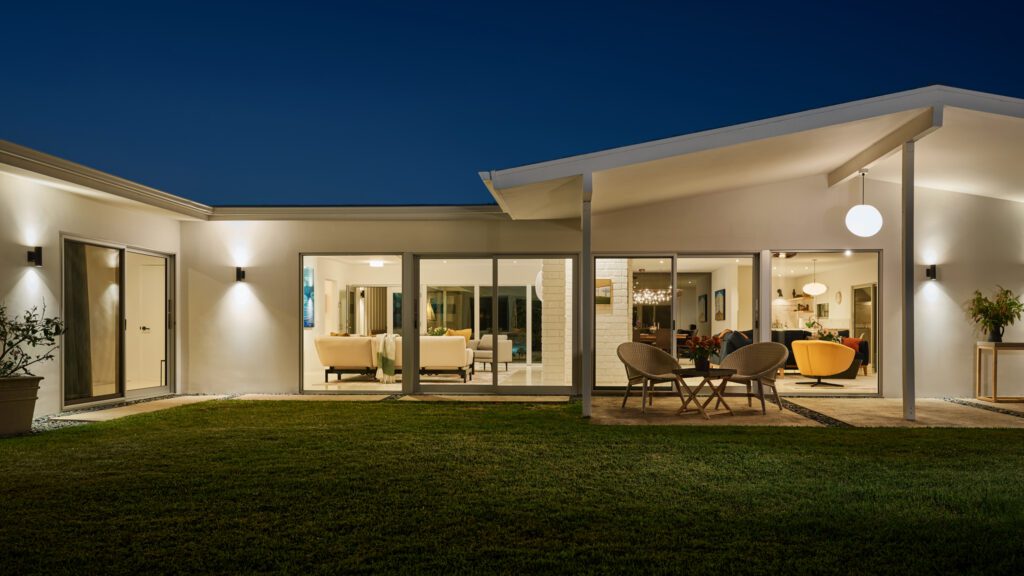
A Robert L Earl mid-century modern restoration, our work enlightens and honors the original architectural landmark while increasing the homes performance and comfort.
A slatted steel entry gate conceals a restrained courtyard, where a sculptural rain chain drops into a rock garden to create a quiet moment of stillness. Floor-to-ceiling glass walls frame the courtyard, allowing morning light to filter into the voluminous open-plan interior.
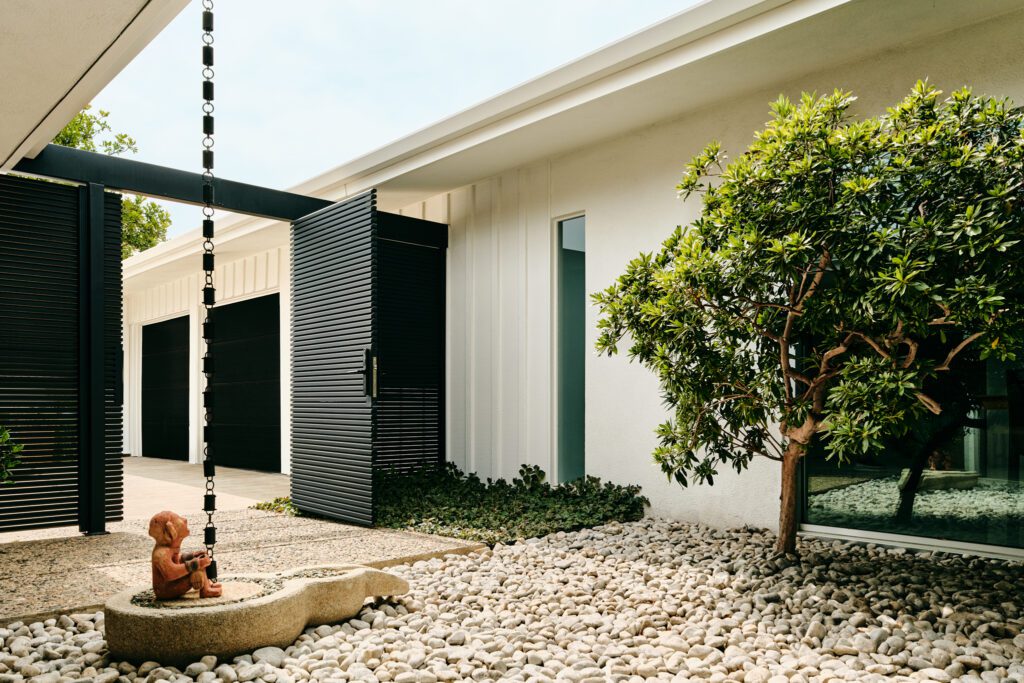
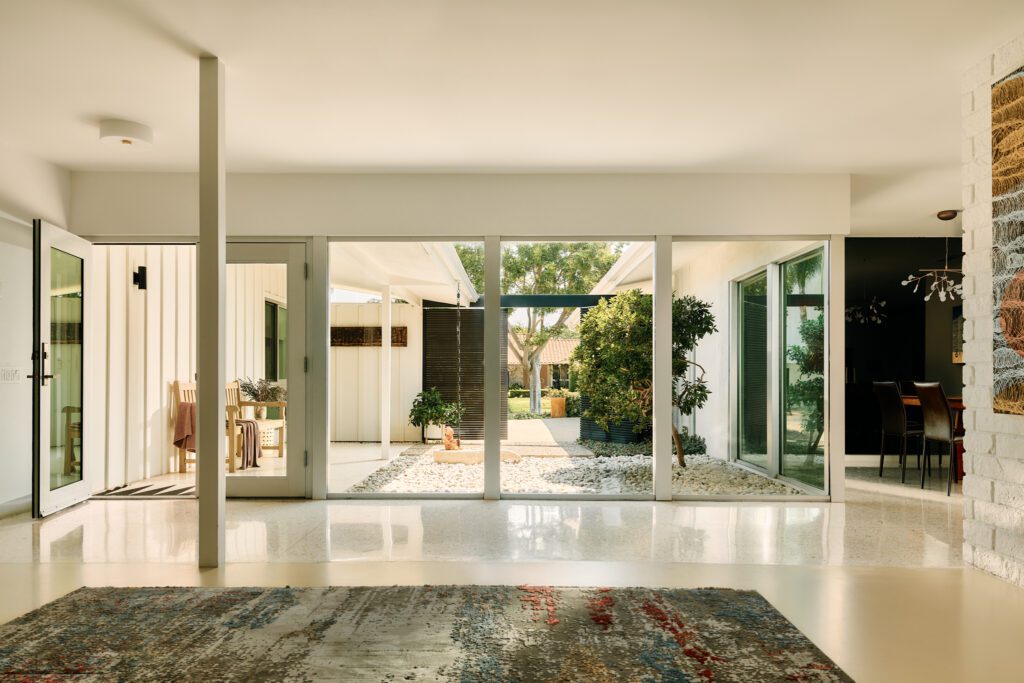
The renovation extends beyond aesthetics to a comprehensive envelope upgrade to increase thermal performance and comfort.
Each intervention was conceived as a continuation of the home’s architectural DNA
The primary living spaces are continuously washed in daylight through expansive glazed openings oriented south, east, and west.
Restored terrazzo flooring flows seamlessly through the public realm, shifting a restored creamy epoxy-finished concrete in the private zones.
Italian marble, custom millwork, and integrated Sub-Zero and Viking appliances create a quiet composition in the kitchen. Adjacent we expanded a bathroom to allow a future ADU in the garage.
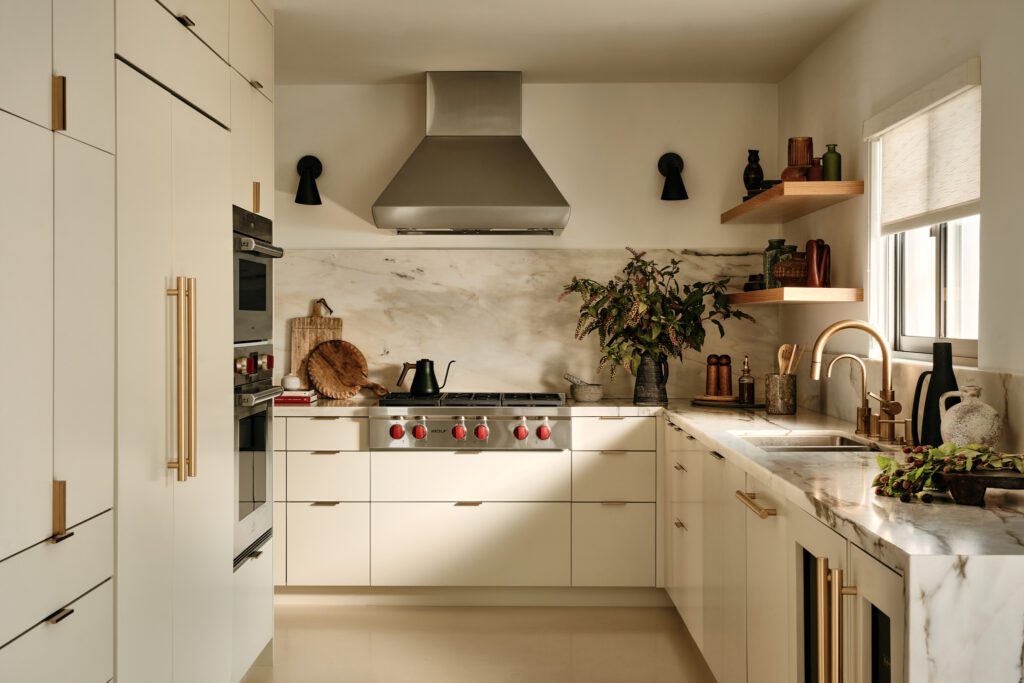
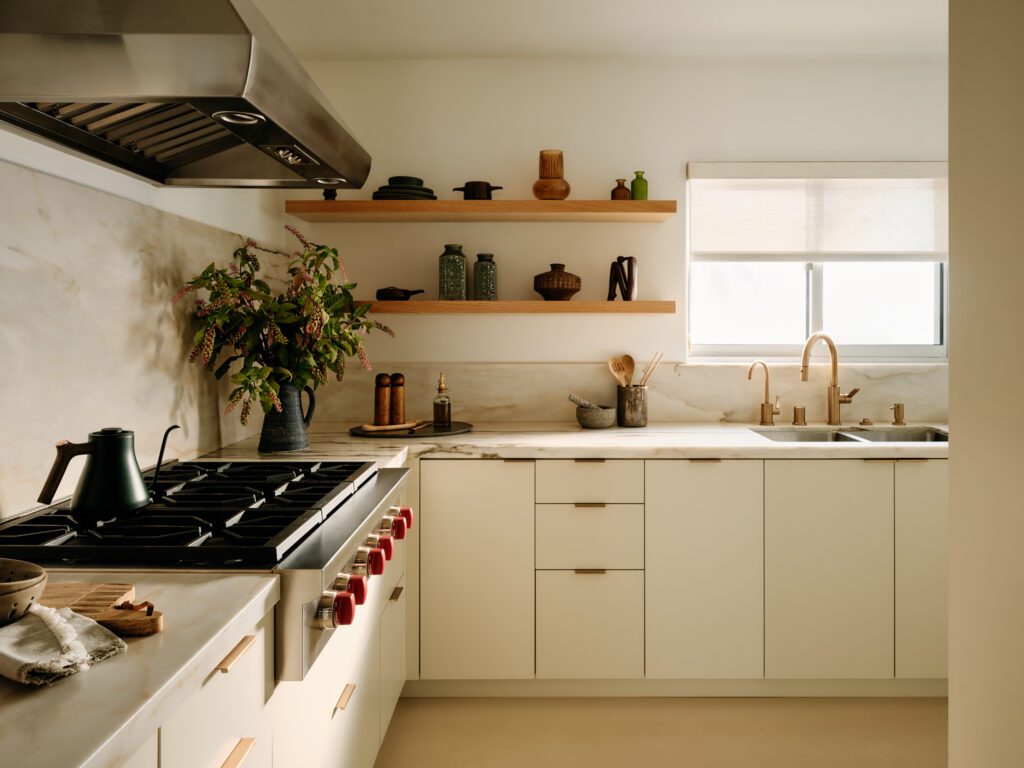
Floating wood shelves articulate the upper wall plane and soften the composition. Brass plumbing fixtures bring a warm counterpoint to the tactile surfaces, while cabinetry in a muted green provides both storage and a tonal depth that recalls the surrounding landscape.
The versatile neutral cabinetry color takes on the character of different hues, from gray to sage, depending on the time of day.
The kitchen’s primary work space is defined by a marble waterfall edge, its veining carefully aligned to read as a continuous surface that cascades to the floor. At the point of descent, the stone intersects with integrated Sub-Zero under-counter beverage and wine refrigeration, a precise detail that reinforces the balance of elegance and utility. The composition reveals both restraint and intention: the tactile weight of the marble is grounded by the seamless integration of appliances, creating a moment where craft, performance, and material integrity converge.
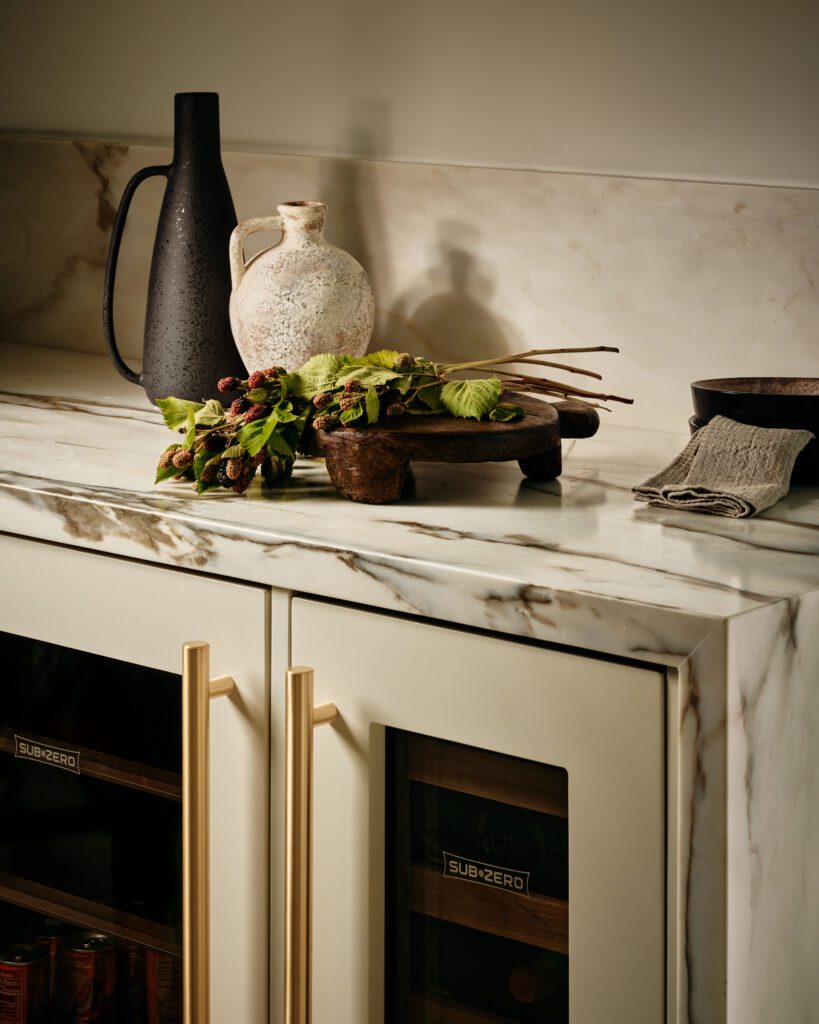
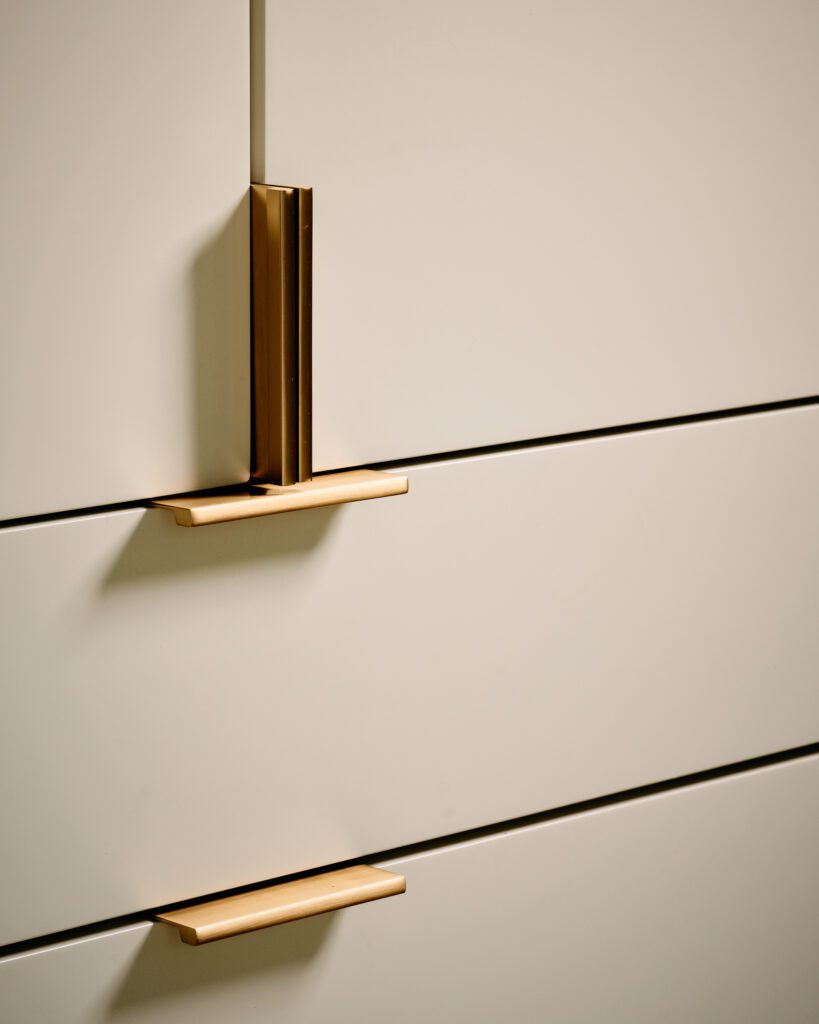
Within the muted green cabinetry, tall doors conceal an appliance garage that maintains the kitchen’s quiet composition while supporting daily function. When opened, the cabinetry reveals a concealed workspace finished with the same level of precision as the exposed surfaces. Custom T-shaped brass pulls articulate each door, their weight and patina offering a tactile counterpoint to the soft green finish. This intersection of material, proportion, and touch transforms a purely utilitarian element into an architectural detail.
Adjacent to the kitchen, the dining room is anchored by a newly installed sliding glass door oriented to the south. This opening extends the interior outward, framing views of the garden while drawing natural light deep into the core of the home. The threshold dissolves the boundary between dining and landscape, allowing the daily act of gathering to unfold in direct dialogue with shifting sun and horizon.
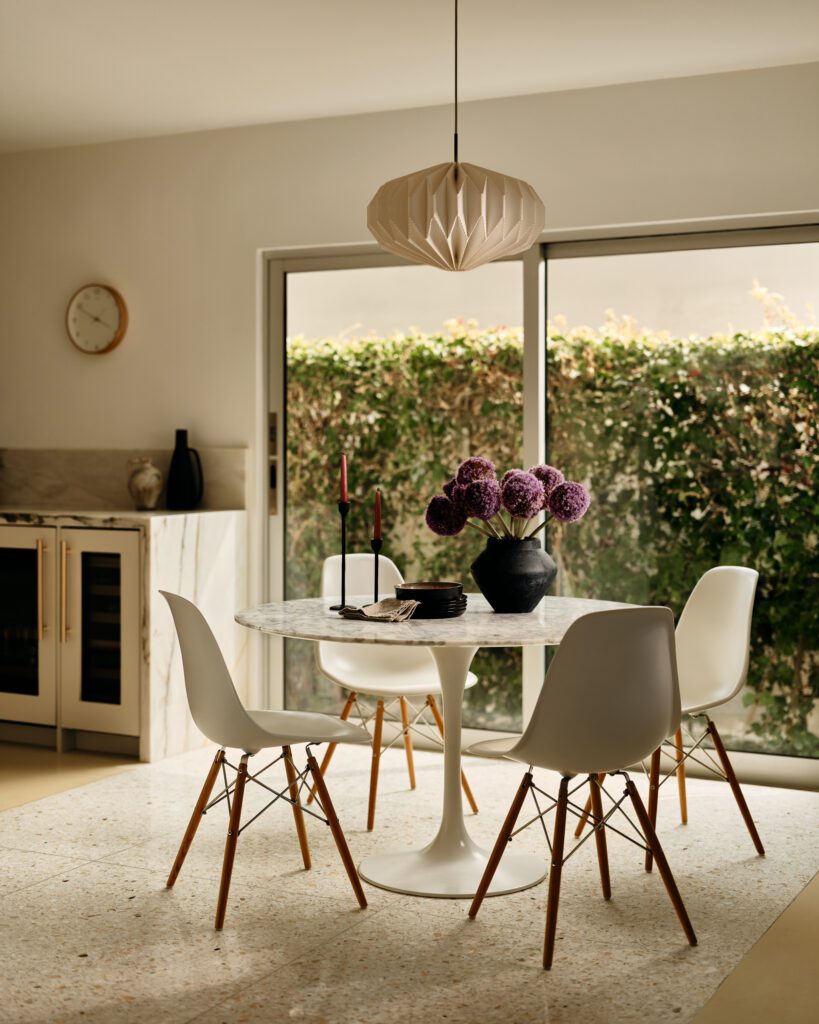
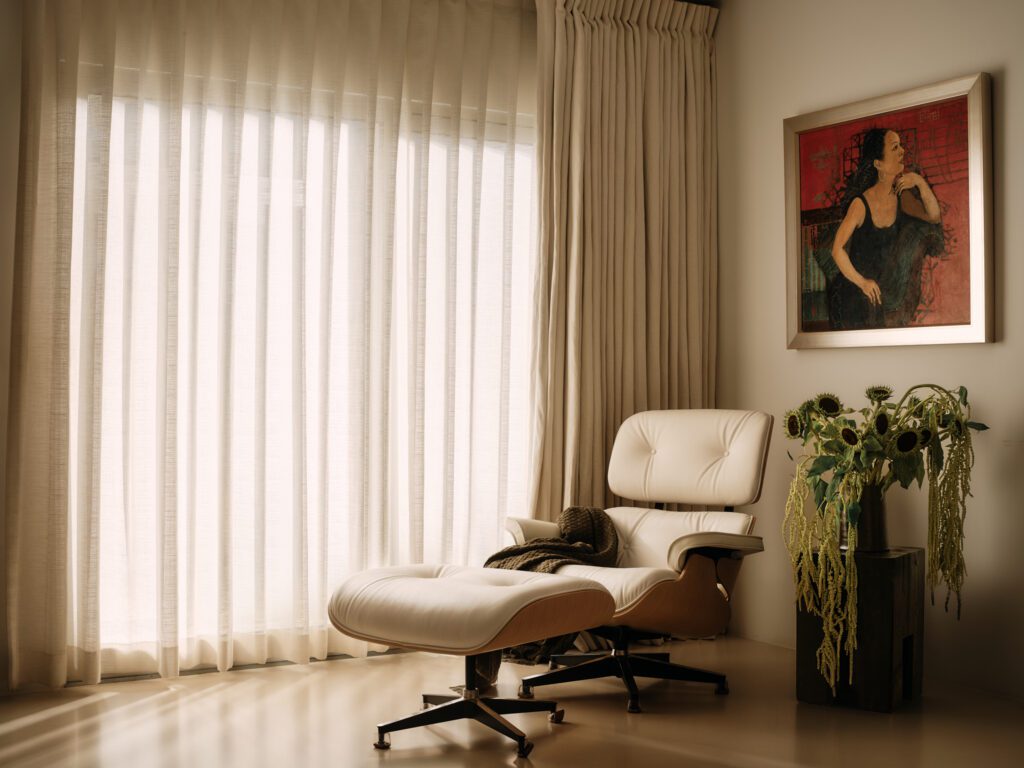
In the primary suite, a newly introduced sliding glass door opens to the garden, allowing soft southern light to filter through layers of sheer drapery. This gentle diffusion of daylight animates the room across the day, creating a contemplative atmosphere. An Eames lounge chair anchors the corner, positioned to receive both light and view, offering a dedicated space for rest, reading, and quiet reflection.
The remodeled bathroom is composed as a study in contrast and restraint. Walls are clad in creamy soft-gray hexagonal tile, the grout tone precisely matched to emphasize surface continuity rather than pattern. Brass plumbing fixtures punctuate the neutral backdrop with warmth and weight, in dialogue with an undermount tub recessed for a sense of calm immersion. Quarter-sawn white oak vanities float lightly along the wall, their modern lines underscored by touch-to-light circular mirrors and half-globe pendant fixtures that hover with a sculptural presence. The result is a space that balances tactile materiality with an atmosphere of serenity and precision.
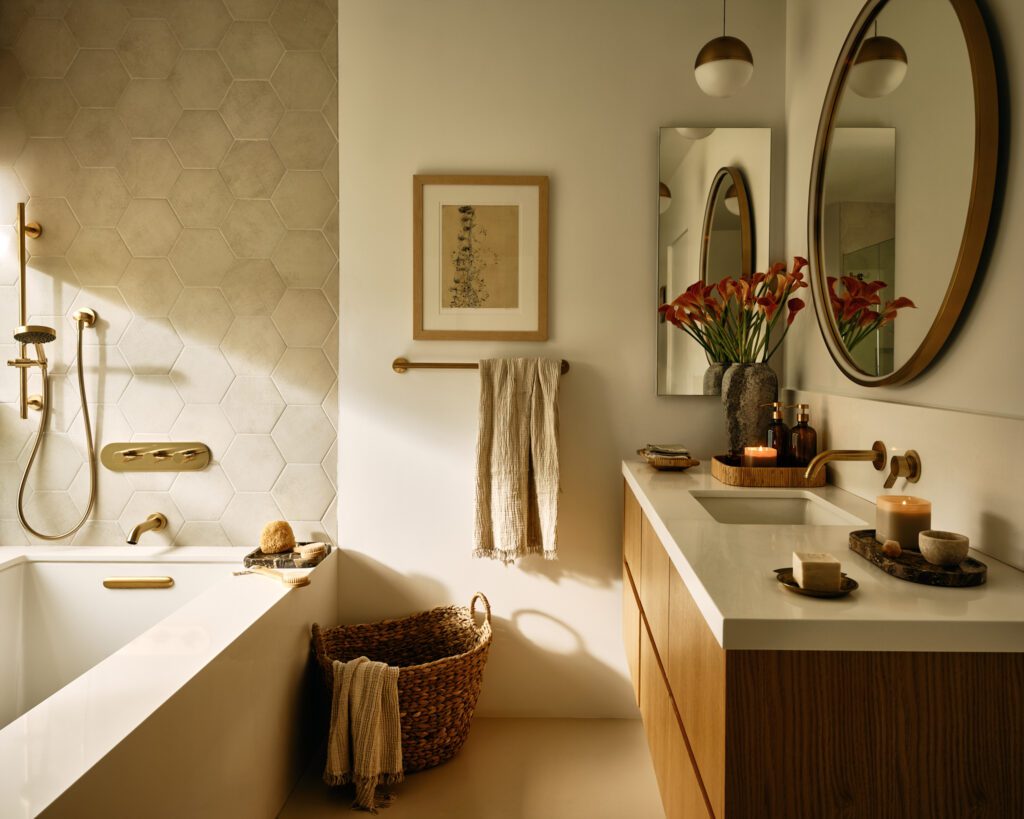
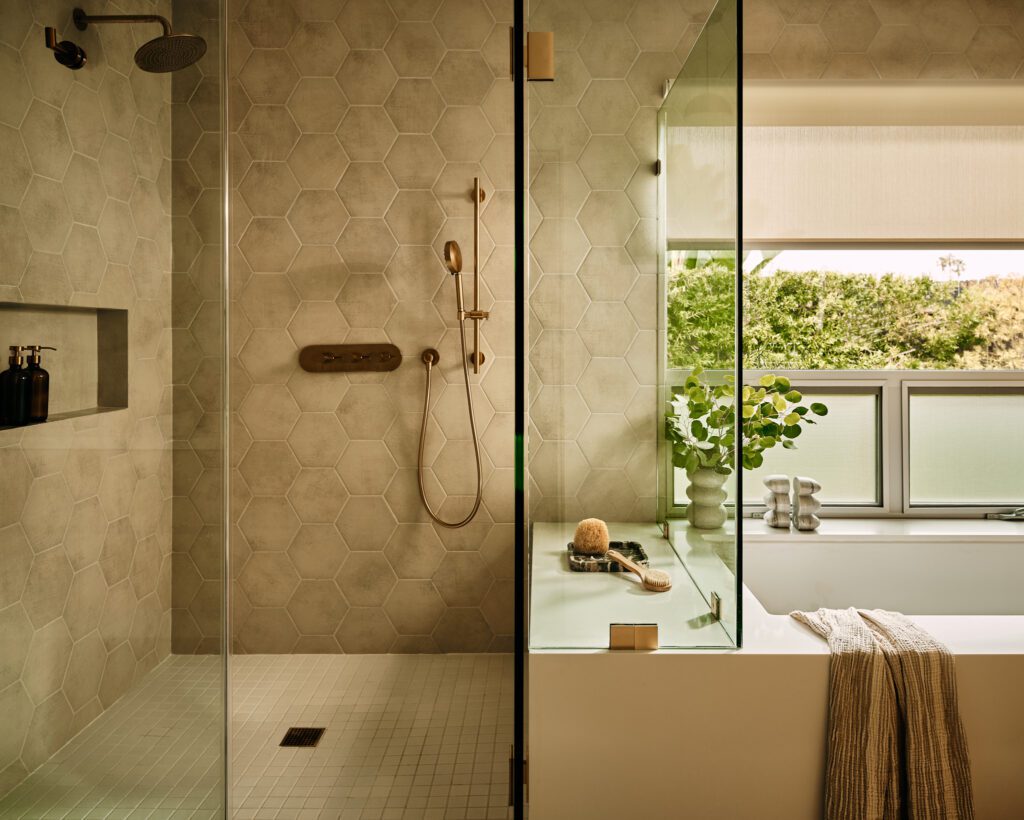
The oversized shower is conceived as both retreat and extension of the bathing experience. A built-in bench continues the line of the adjacent soaking tub, establishing a unified composition within the room. Automated roller shades provide privacy at the touch of a button, while newly added awning windows set low beside the tub introduce warm breezes and natural ventilation. Underfoot, mosaic tile lends subtle texture and secure footing, complemented by a frameless glass enclosure. A discreet aperture in lieu of a pull handle refines the detail while simplifying maintenance, reinforcing the balance of elegance and utility.
Particular attention was given to the alignment of tile geometry and the precise placement of plumbing fixtures. The hexagonal wall tile establishes a continuous visual rhythm, against which the stone slab for the tub wall spout becomes a focal plane—anchoring the composition with weight and permanence. Control valves for both tub and shower were deliberately positioned for intuitive reach without breaking the flow of the tiled surface, while the hand-held shower hose integrates seamlessly, reinforcing clarity and ease of use. These decisions elevate functional elements into architectural details, where proportion and material converge to define both beauty and performance.
