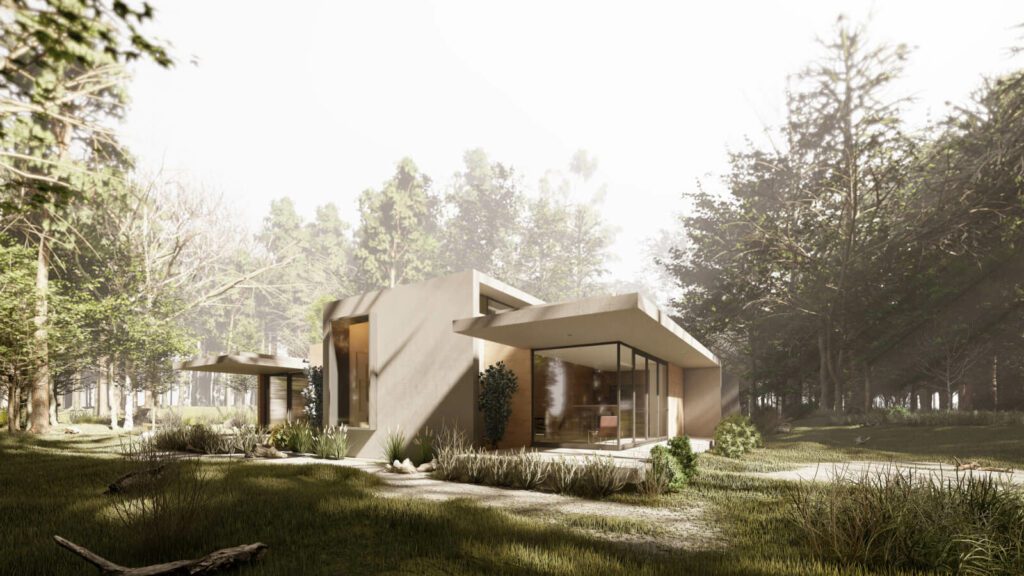
New York Usonian Modern
The architectural design for this high-performance home near the Ashokan Reservoir in Upstate New York draws heavily on the principles of Mid-century Modern design and the iconic Usonian homes conceptualized by Frank Lloyd Wright. Nestled within a serene oak tree forest, the home is a harmonious blend of natural inspiration and cutting-edge efficiency, paying homage to its idyllic surroundings while addressing the practicalities of contemporary living.
The 3,000-square-foot, single-level home is thoughtfully designed to integrate seamlessly into its environment. Its defining features include an open carport and flat roofs, hallmark elements of Wright’s Usonian style. The house embraces simplicity and functionality, creating a living space that feels both expansive and intimate.
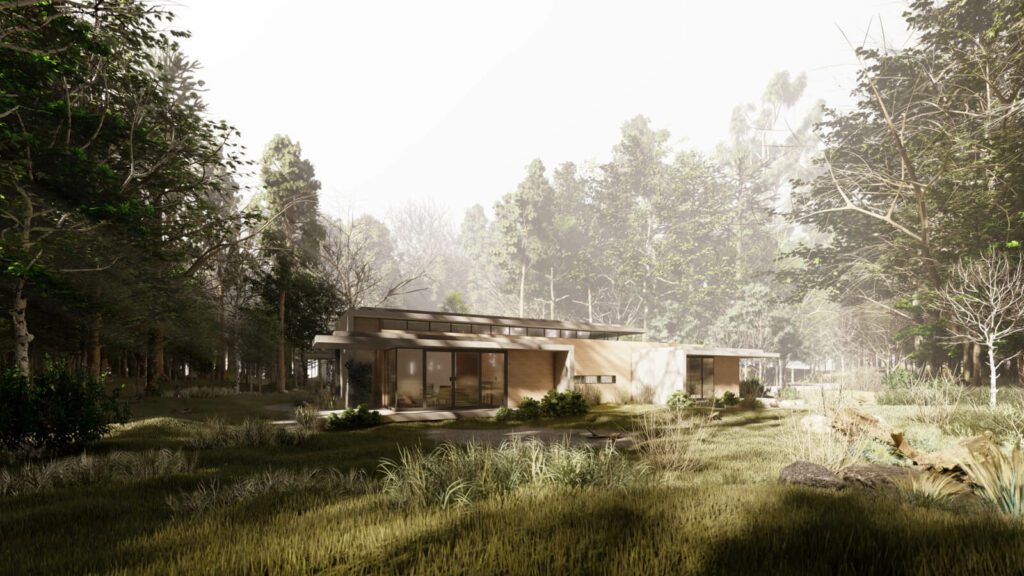
A key architectural highlight is the wraparound clerestory windows, which bathe the interiors with natural light while maintaining privacy and visual connectivity to the landscape. These windows are strategically positioned to filter sunlight deep into the home, reducing the need for artificial lighting and creating a warm, inviting ambiance throughout the year. The home’s high-performance roof system further enhances energy efficiency, ensuring the interior remains warm and cozy even during the harsh Upstate New York winters.
Our clients, who are dedicated environmental conservationists, emphasized the importance of maintaining a strong connection to the surrounding land and the Ashokan Reservoir. The design responds to this by offering expansive views of the forest and the lake beyond, creating an ever-present dialogue between the indoors and outdoors. The home’s orientation, material palette, and use of glass foster a seamless relationship with nature while minimizing its environmental footprint.
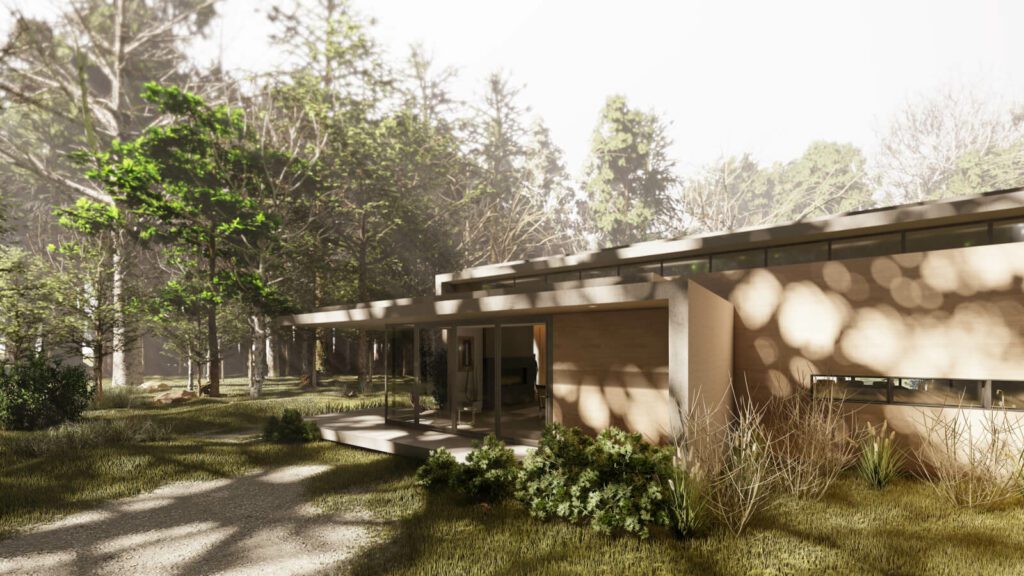
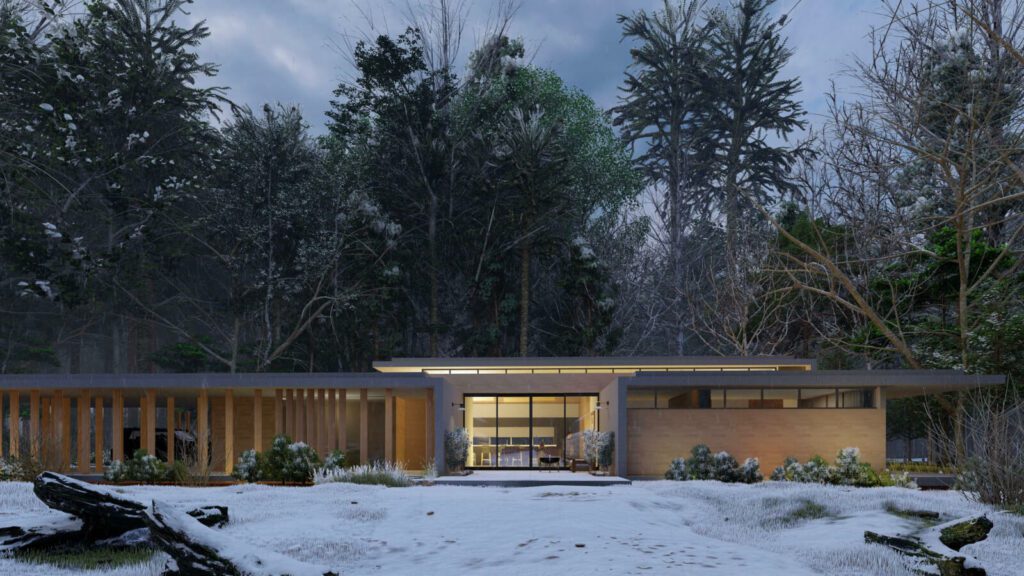
Frank Lloyd Wright’s Usonian Influence
The term “Usonian” was coined by Frank Lloyd Wright to describe his vision for affordable, modern homes that were uniquely American in design. Usonian homes are characterized by their low profiles, integration with the landscape, and use of natural materials. Wright’s Usonian homes embraced open interiors to create flexible, flowing spaces that maximized functionality and comfort.
Wright used locally sourced materials such as wood, brick, and stone to connect the homes to their surroundings. Our project uses steel and engineering lumber and stone to create an earthy feel and deep overhangs. The homes often featured low, horizontal lines that emphasized their connection to the earth and the landscape as seen here. Low-Pitched Roofs contribute to the streamlined aesthetic of Usonian homes and enhanced their integration with the natural environment.
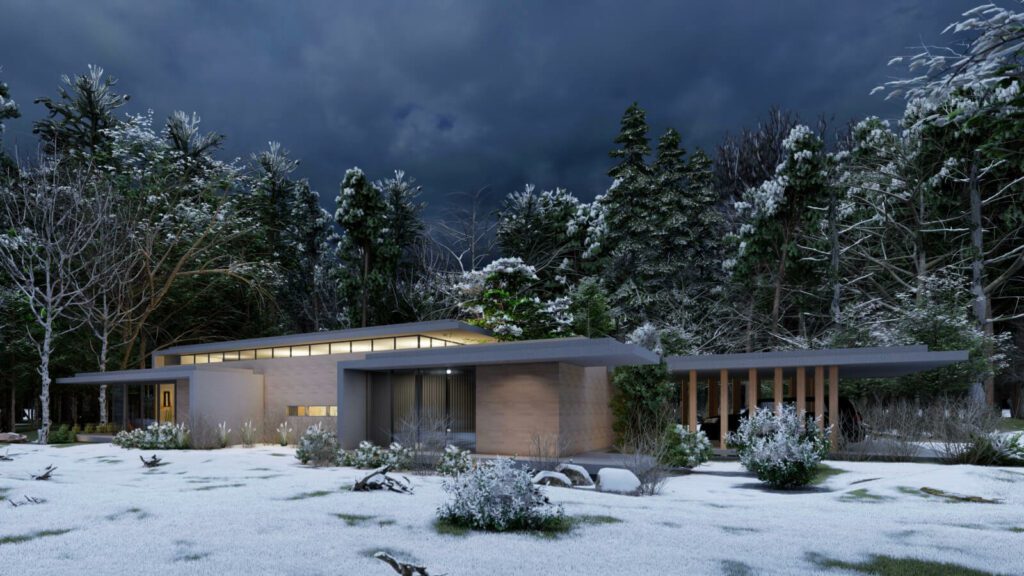
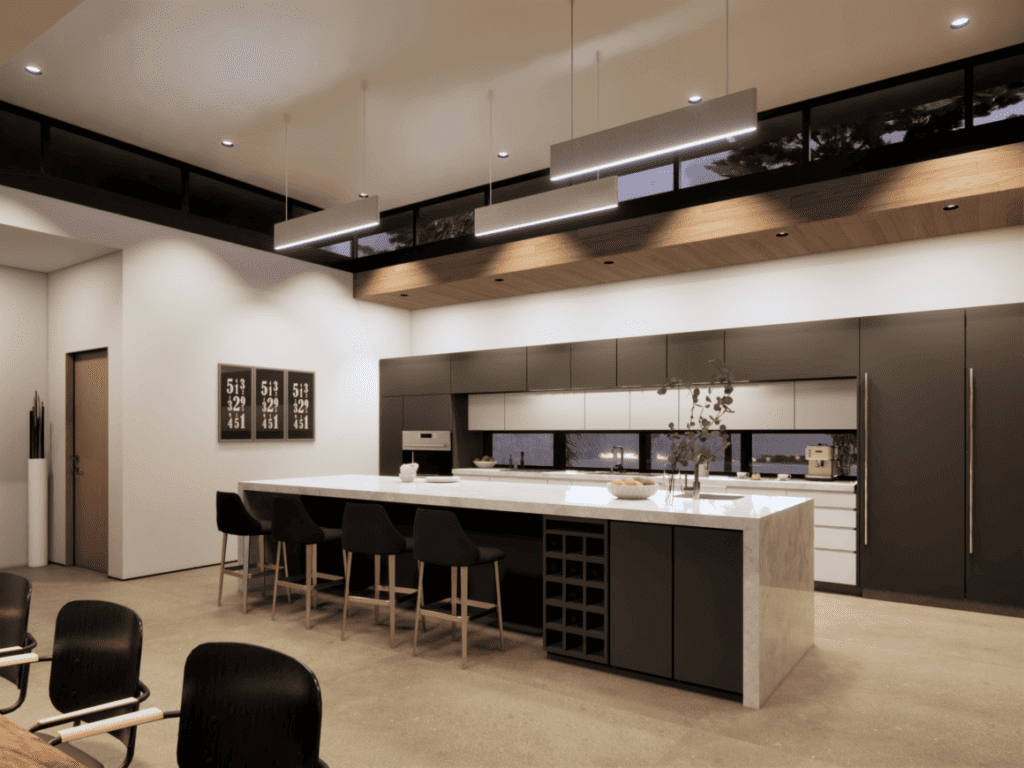
The minimalist kitchen design continues the home’s theme of simplicity and functionality. Featuring black-on-white cabinets, wood soffits, and floating LED lighting, the kitchen exudes modern elegance. Custom integrated Sub-Zero appliances blend seamlessly into the cabinetry, while hidden compartments and dedicated wine storage enhance usability and organization. Minimalist reveal baseboards contribute to the clean and streamlined aesthetic, making the kitchen as visually appealing as it is practical.
The home’s interior concrete slab-on-grade floor is thermally broken from the exterior perimeter concrete stem wall using high-performance rigid Gutex insulation. This design minimizes heat loss and enhances energy efficiency. Integrated hydronic pipes within the concrete slab deliver radiant heat directly to the floor, providing warmth exactly where it’s needed most—in the areas where your feet typically get cold. This system not only improves the overall comfort of the home but also ensures durability and low maintenance, making the floor both practical and efficient for everyday living.
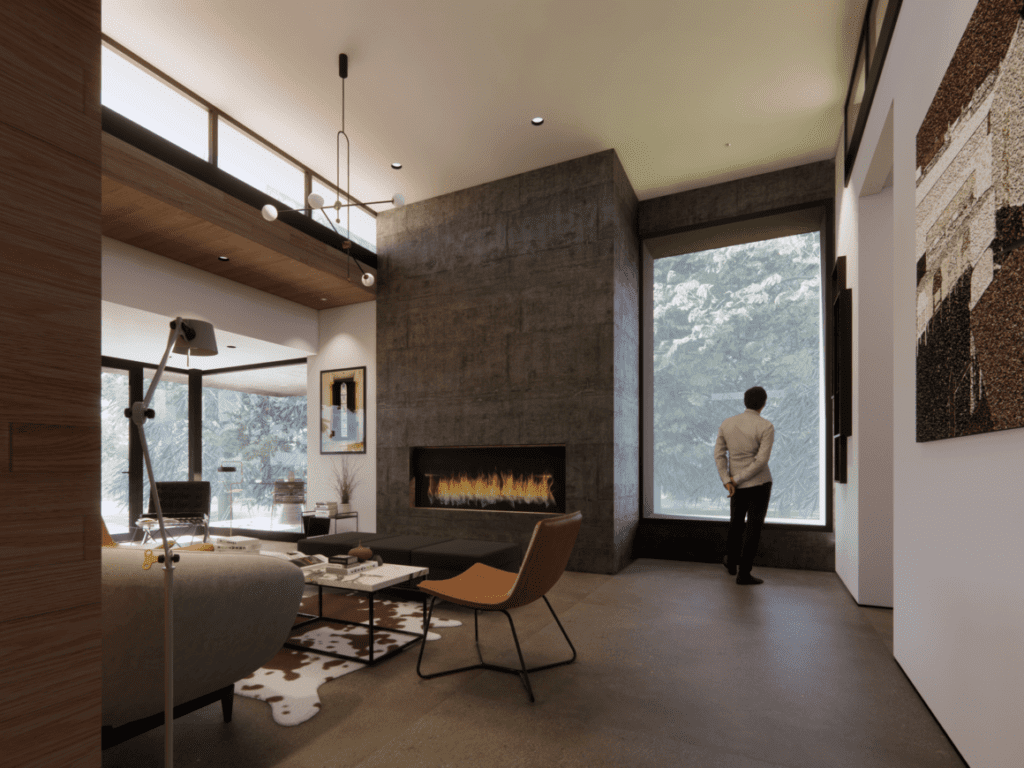
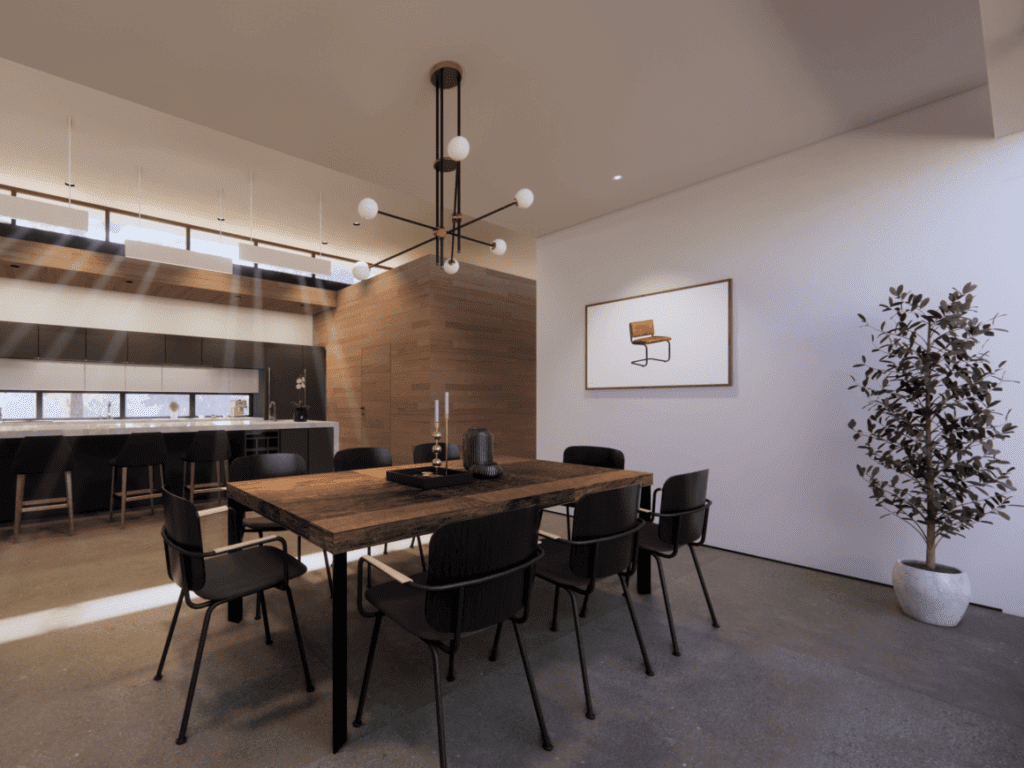
By incorporating these principles, this high-performance home near the Ashokan Reservoir reinterprets the timeless Usonian concept in a modern context. The result is a residence that honors Wright’s legacy while meeting the unique needs and values of today’s environmentally conscious homeowners. The design exemplifies how Mid-century Modern principles can be adapted to create sustainable, functional, and aesthetically pleasing homes that resonate with their surroundings.


