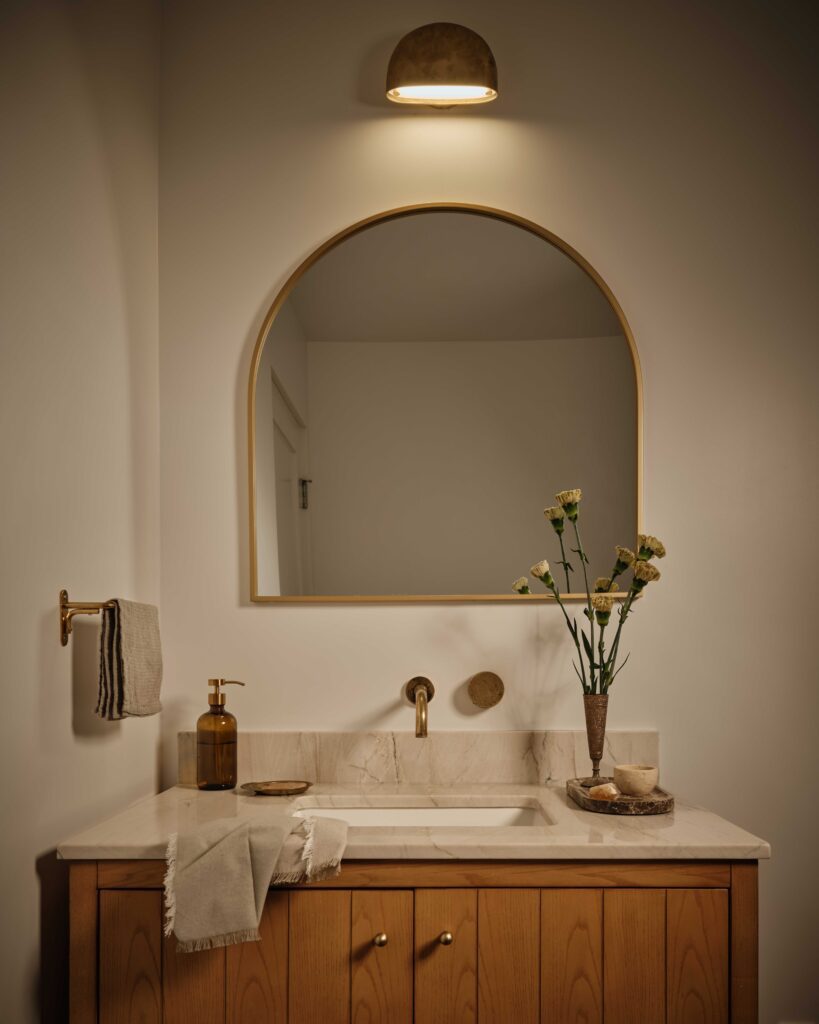View Park Hillside House
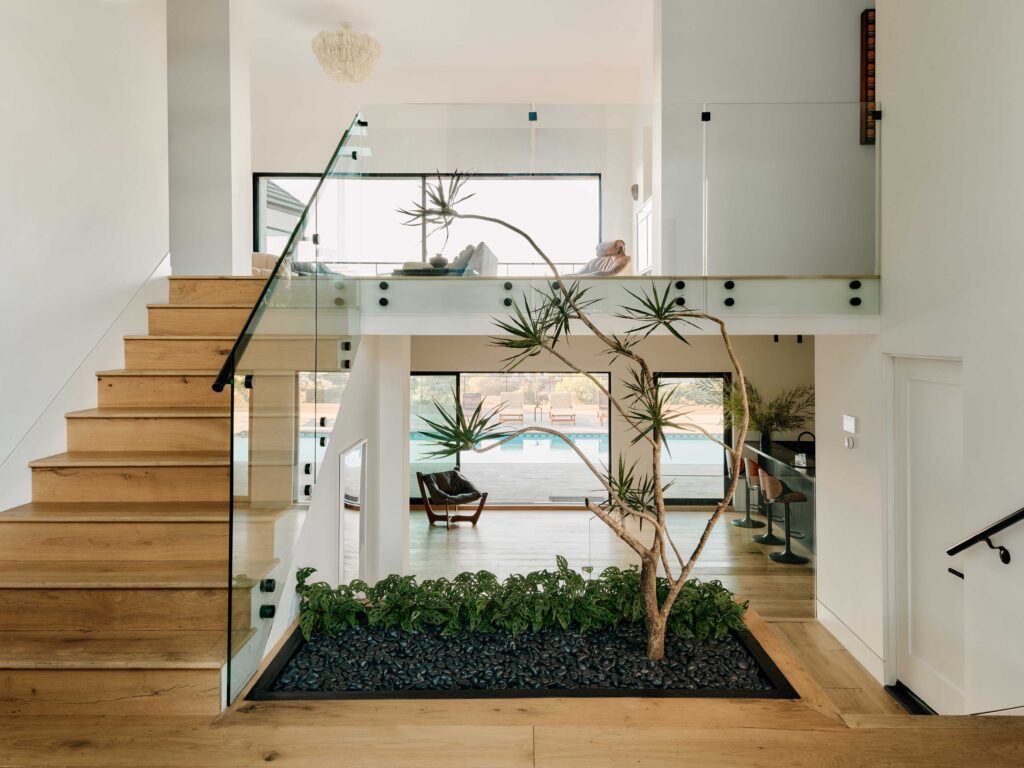
Set within the hills of View Park, this residence was reimagined as a modern home that embraces light and landscape. The transformation began with rethinking how one enters the home. The original approach led into a narrow, dimly lit hallway that offered little sense of procession or connection to the outdoors.
The new design redefines the entry experience as a calm and deliberate sequence. A gently meandering pathway leads through the courtyard to a recessed, private threshold. Double height glass walls now wash the once dark foyer in natural light, illuminating the heart of the home.
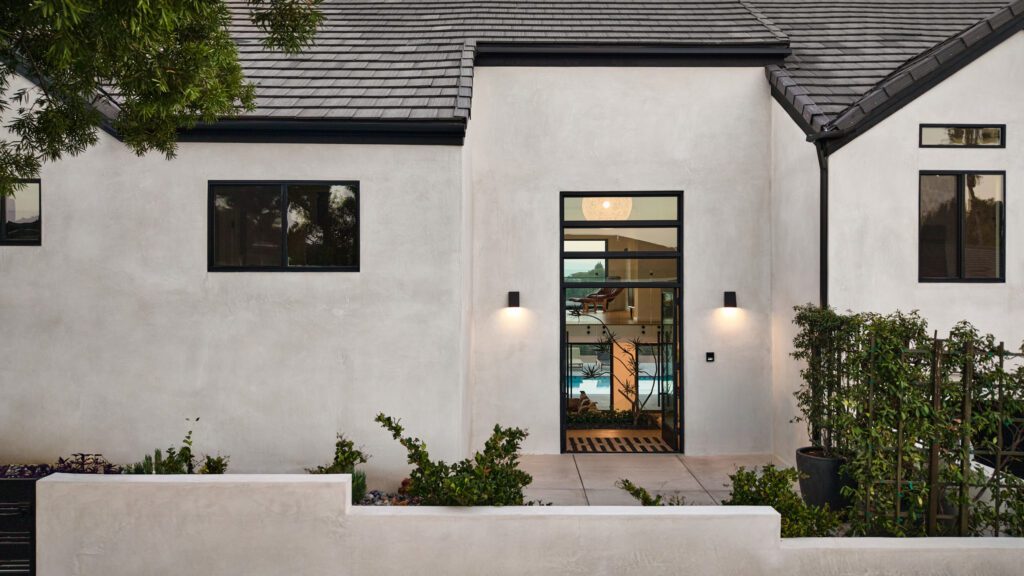
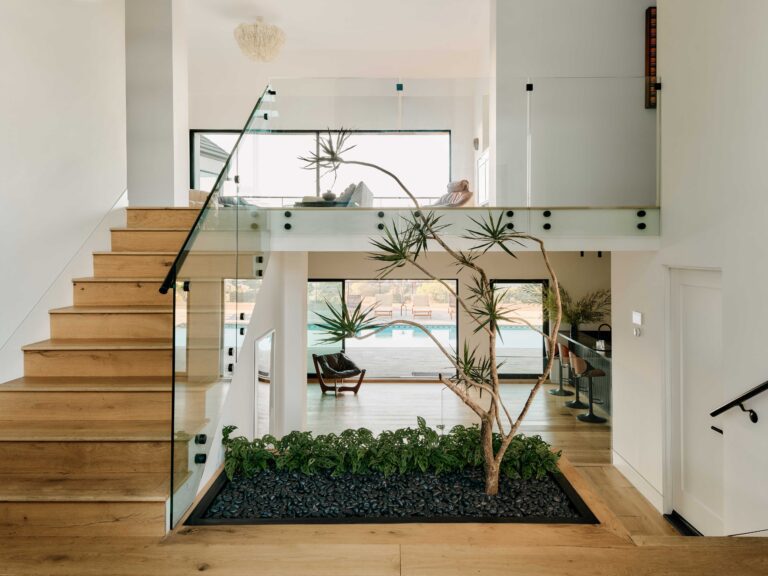
Upon entering the foyer, the home opens to both hillside and poolside views. At its center, an integrated planter with a sculptural dragon tree anchors the space, connecting the upper living area and lower entertaining level. The entry becomes an act of architecture—both transitional and expressive, grounding the home in light and nature.
The integrated planter and bench define a moment of pause, while thoughtfully detailed hidden storage preserves clarity and calm throughout the lower level.
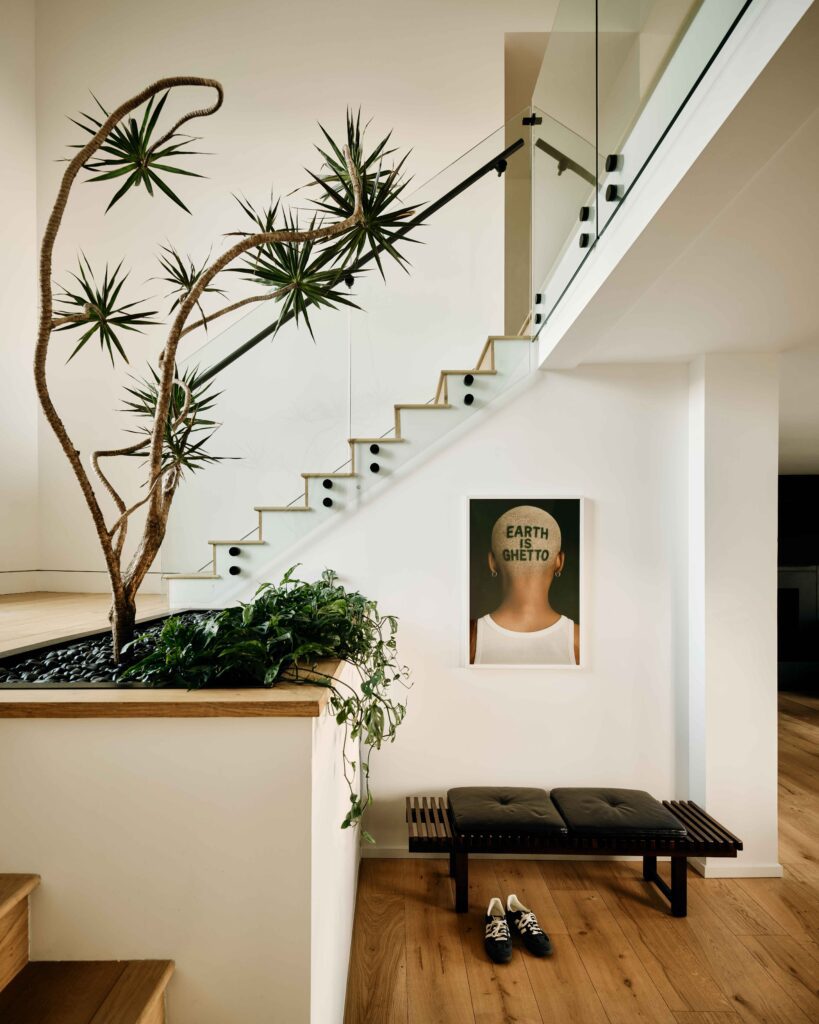
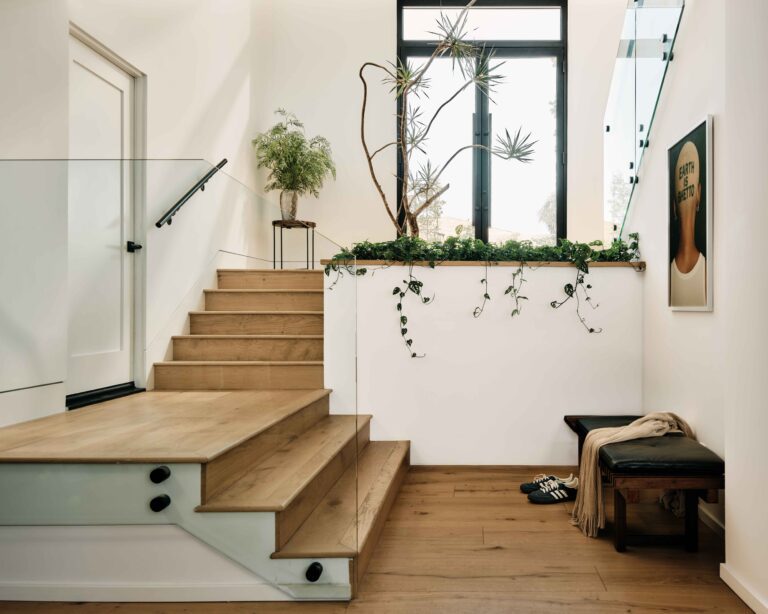
From the lower level, light filters through the entry above, illuminating the full height of the foyer. The composition reveals how form, material, and light converge to connect spaces and create a continuous sense of calm through the home.
The living room has been transformed with a new fireplace, an expansive sliding door system opening to hillside views, and a widened entry from the hall. Light now fills the space, heightening its sense of openness and connection to the landscape.
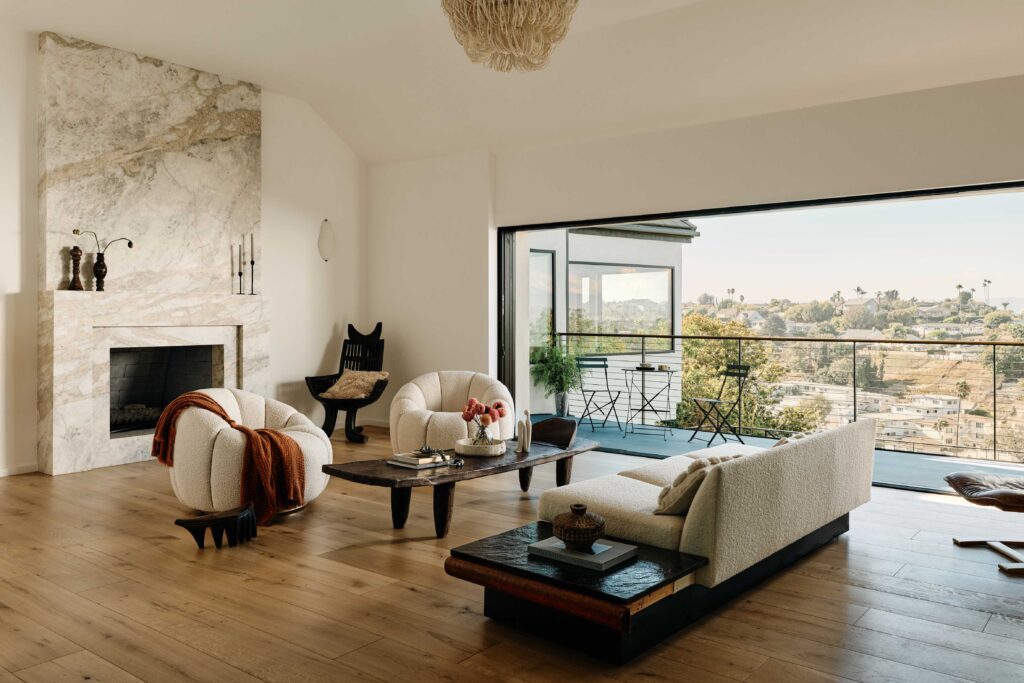
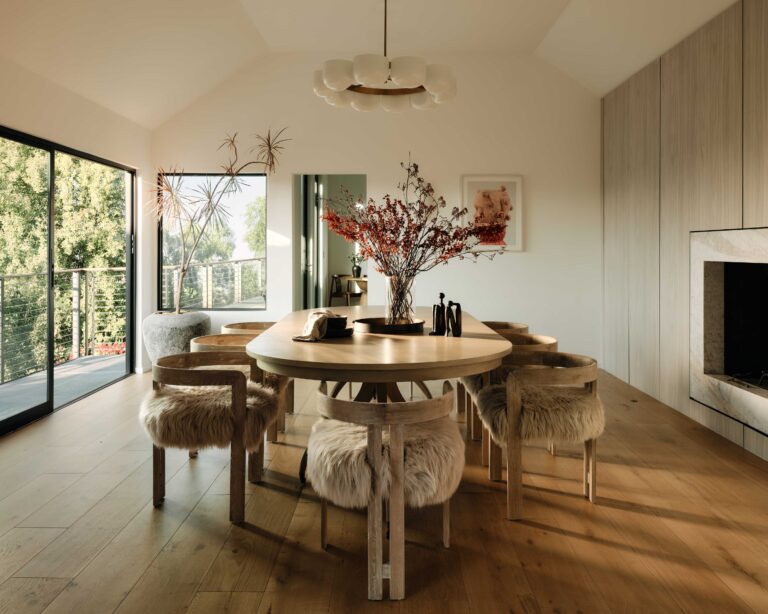
The dining room ceiling was vaulted to mirror the living room, creating a unified sense of volume that enhances both height and openness. Relocating the office to the far side of the house opened the dining area to expansive hillside views, while enlarged glass sliding doors now invite fresh air, abundant light, and uninterrupted vistas. Anchored by a remodeled fireplace and newly connected to both the kitchen and living room, the dining room has become the home’s central hub for gathering and entertaining.
The kitchen was fully reimagined to feel both warm and modern. Expanded counter seating and a cozy breakfast nook create inviting places to gather. Thoughtful details such as a coffee zone and hidden charging in the island make daily routines effortless while removing visual clutter. White oak flooring and custom cabinetry, designed around the family’s needs, bring a sense of comfort and craft to the heart of the home.
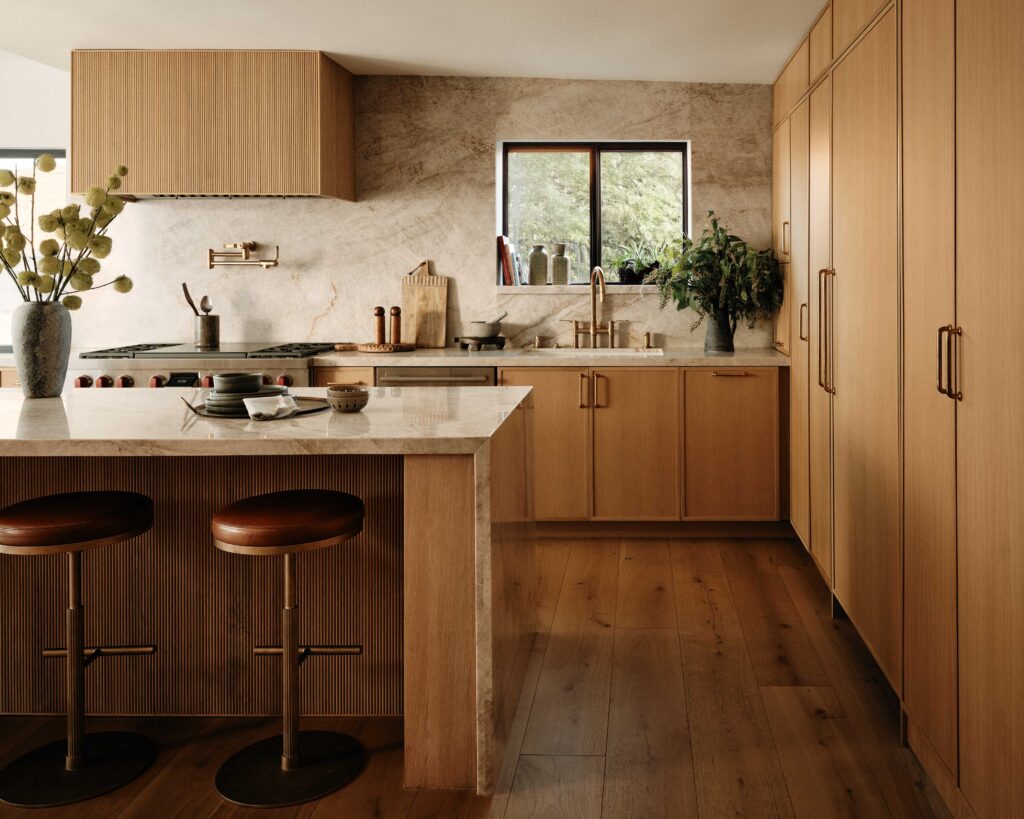
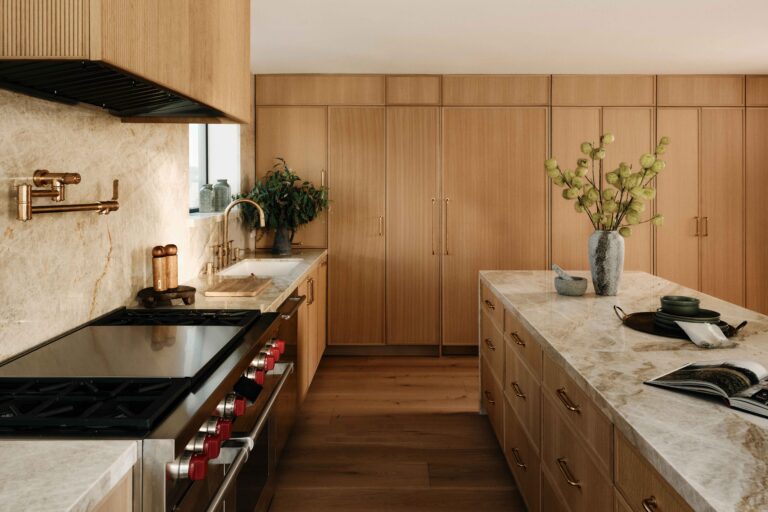
An integrated appliance garage keeps essentials close at hand while maintaining a clean aesthetic. A discreet passage connects directly to the laundry, reinforcing the home’s clarity of circulation and thoughtful planning.
Reeded white oak bathroom vanity
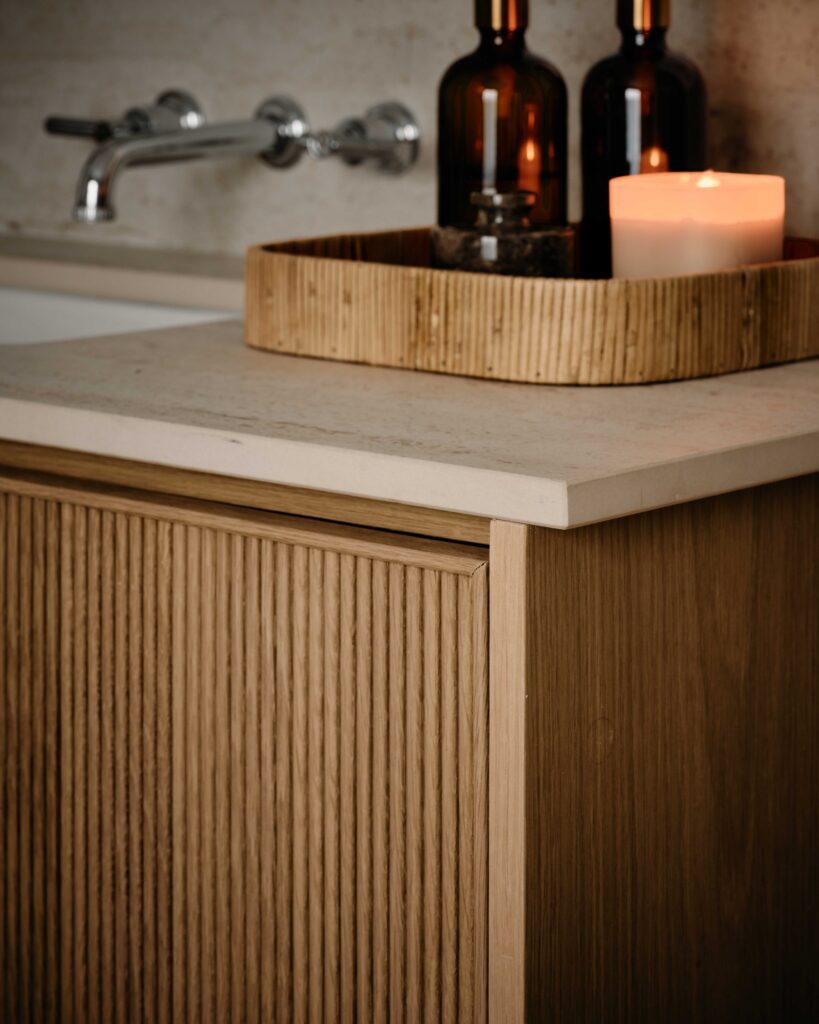
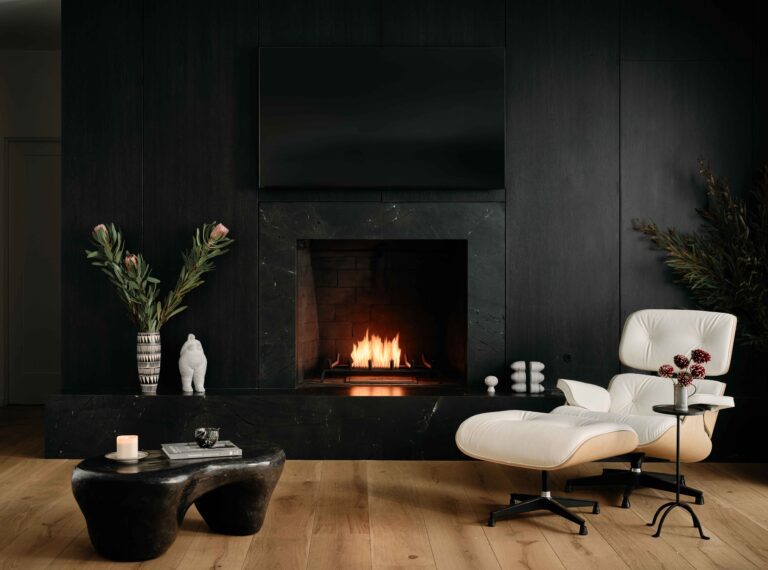
The downstairs living room is anchored by a moody black stone fireplace and a light oak Eames chair, positioned between the bar and the billiards room. Bright daylight streams in through expanded glass doors that open to the pool terrace, filling the space with views of water, hillside, and sky. The connection between interior and exterior transforms the room into a vibrant setting for gathering and relaxation.
The bar is wrapped in black reeded wood, extending the modern moody character of the downstairs living room. Hanging shelves and mirrored glass create depth and reflection, while a window that opens fully to the exterior connects the bar to the outdoors. With seating, a fully stocked fridge, hidden trash, and integrated cup washing, the space is designed for both elegance and ease. A pizza oven and second full fridge complete the experience, making this a true hub for entertaining.
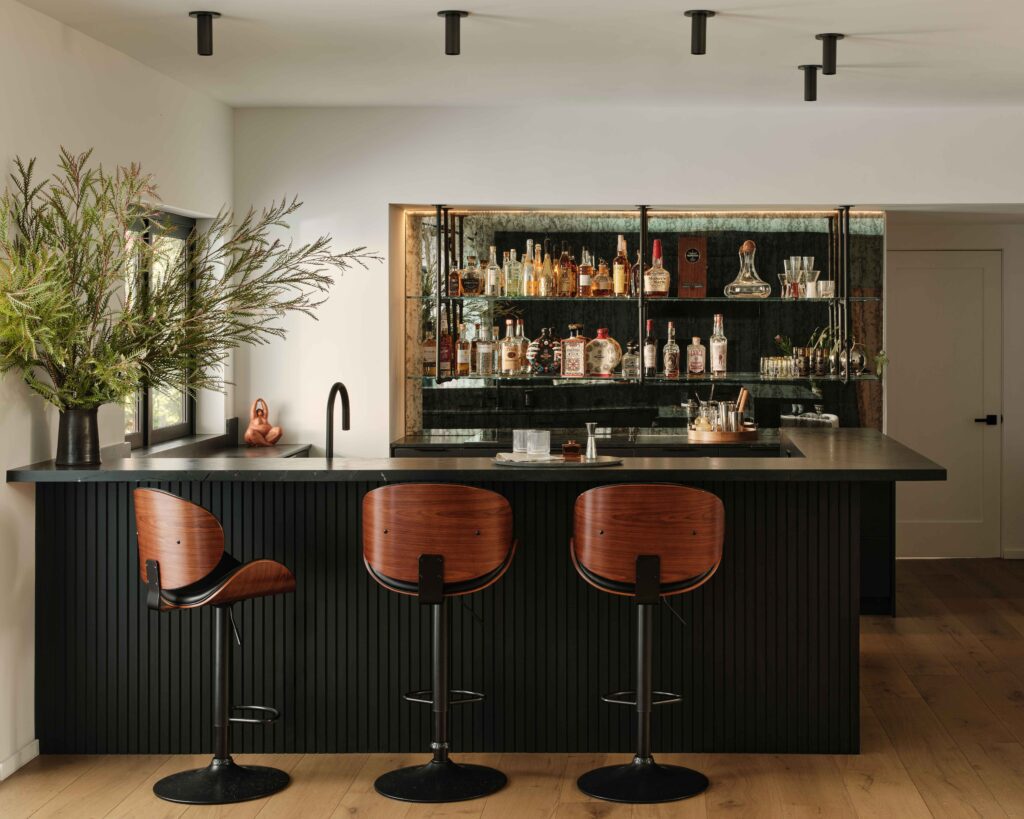
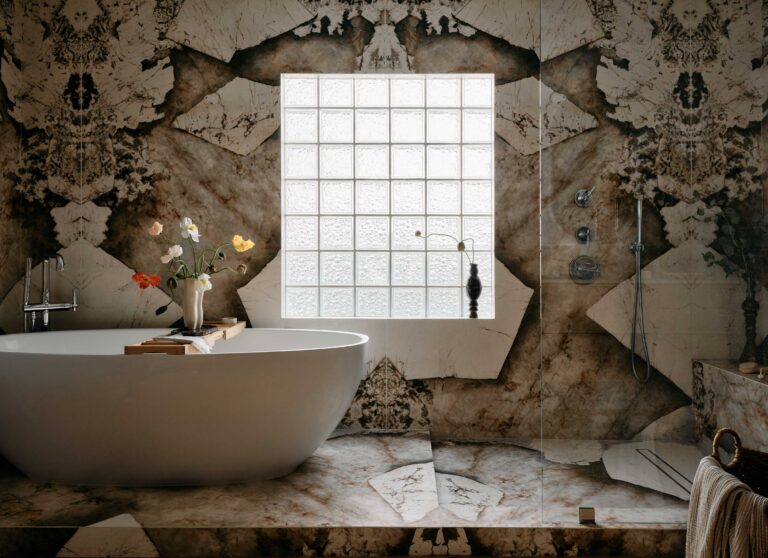
Primary bathroom wetroom
Primary Bathroom
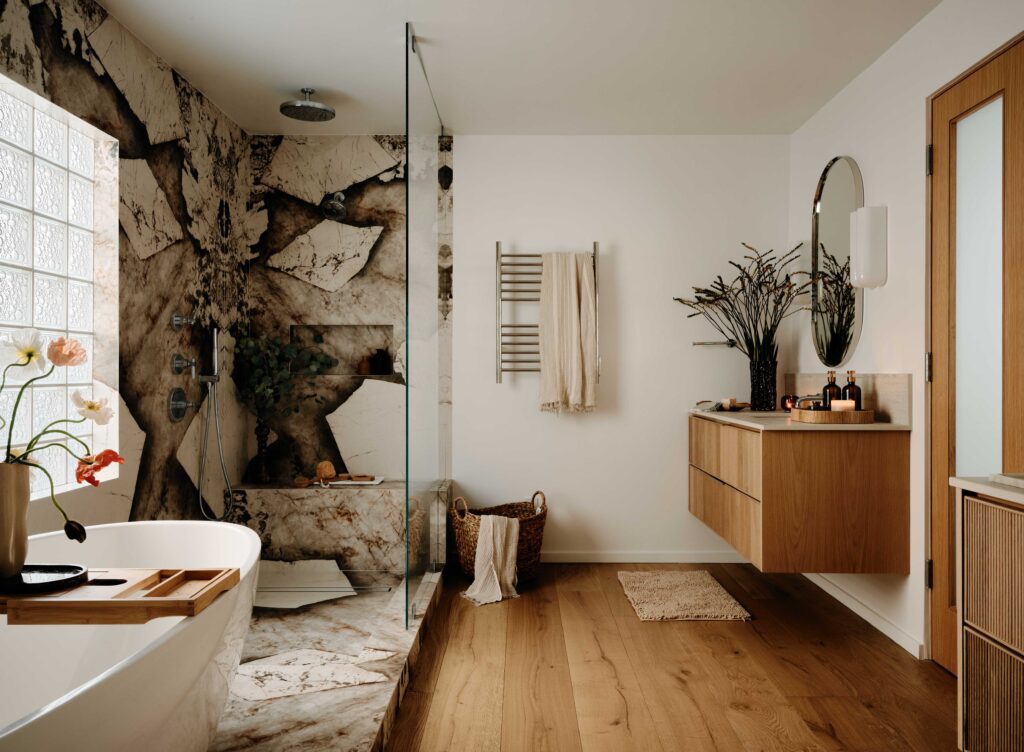
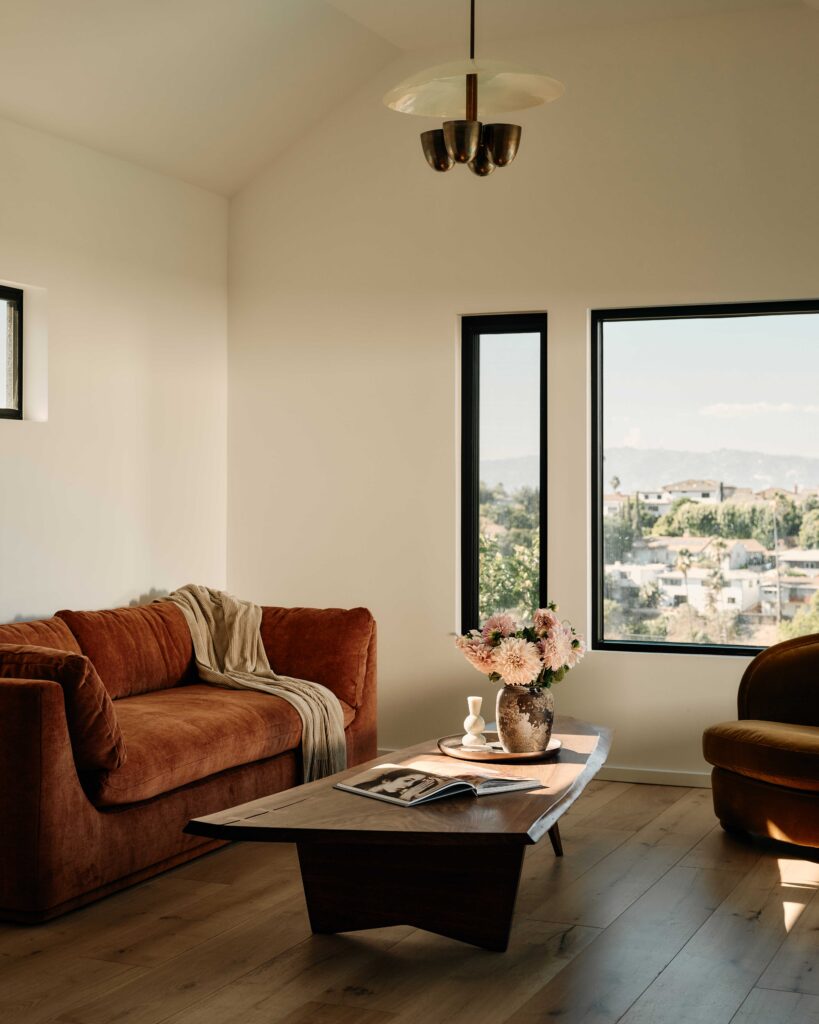
A serene sitting area within the primary bedroom that captures the surrounding views, creating a calm retreat for reading or unwinding.
Powder bath vanity with floating mirror
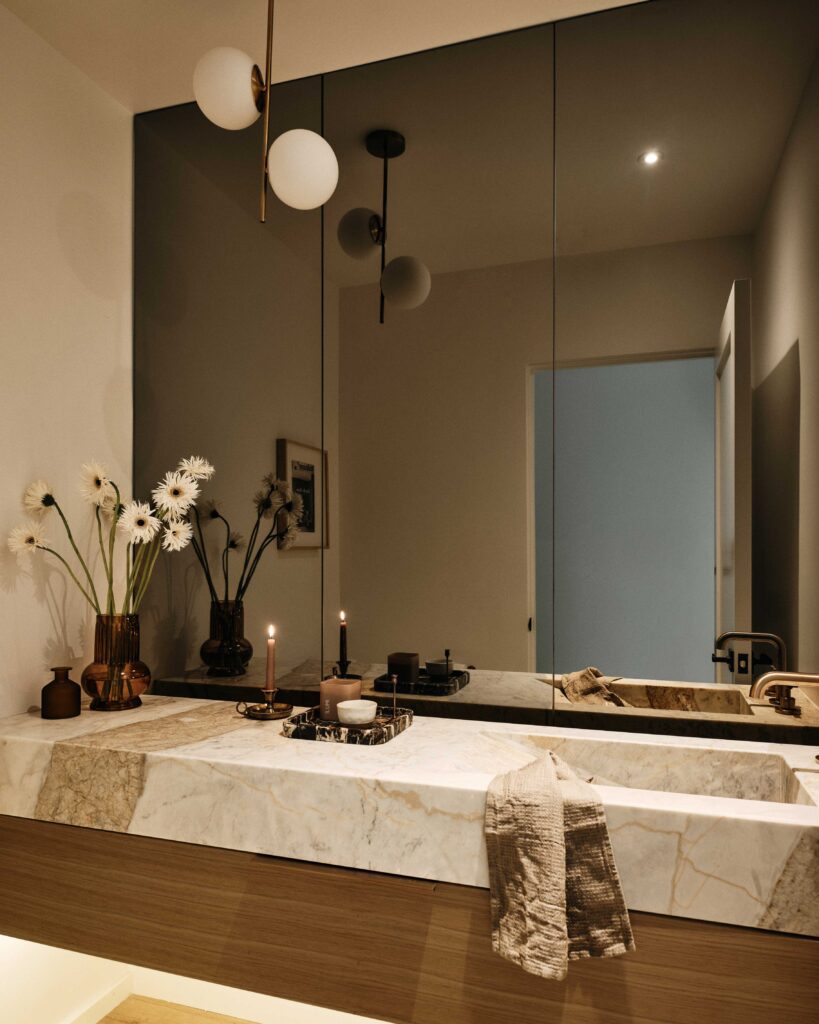
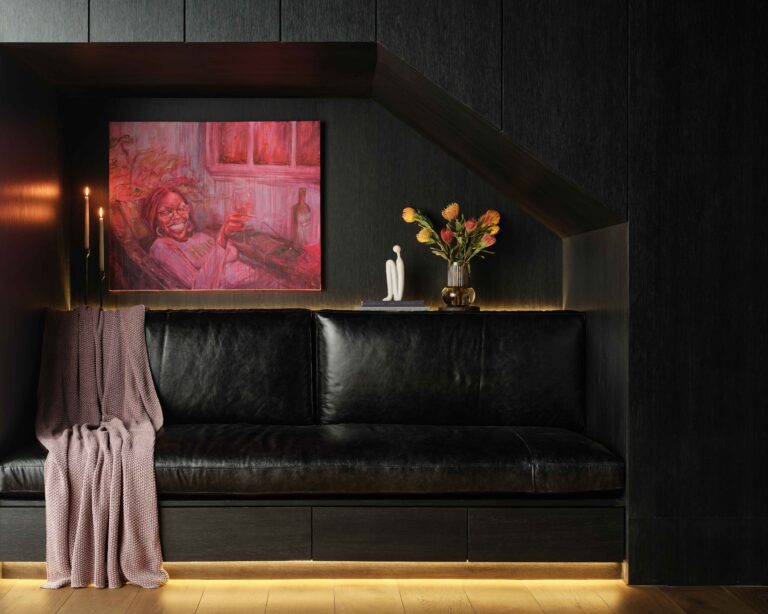
Moody black leather billiard club room
Cabana bath floating oak vanity with flowers
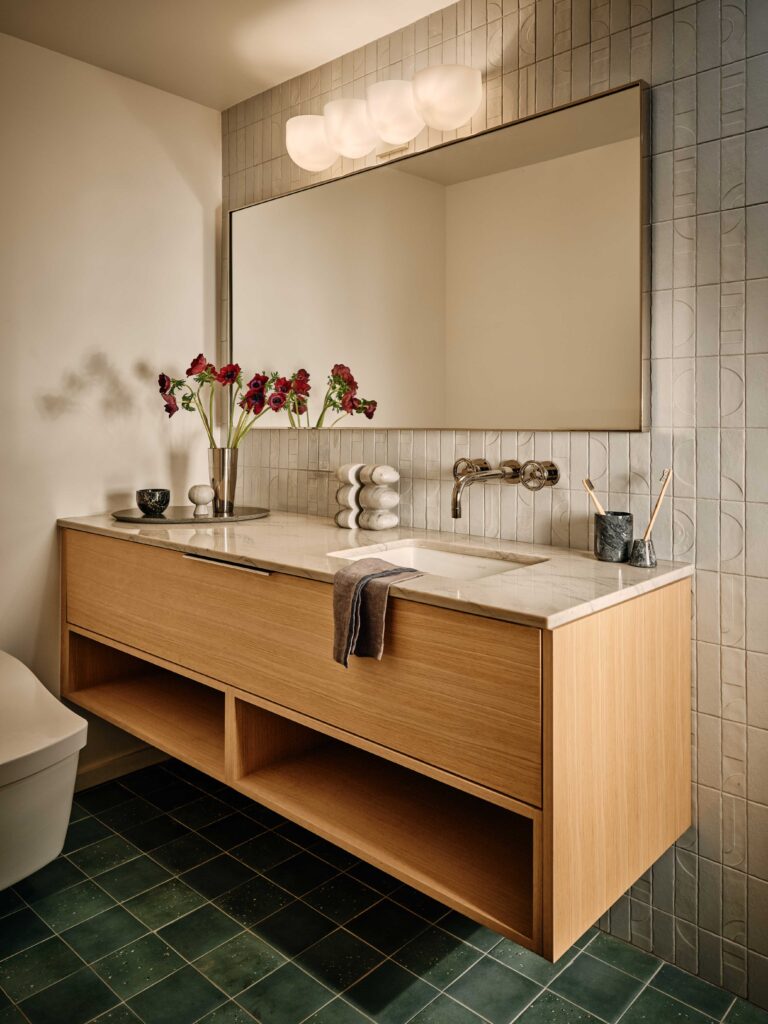
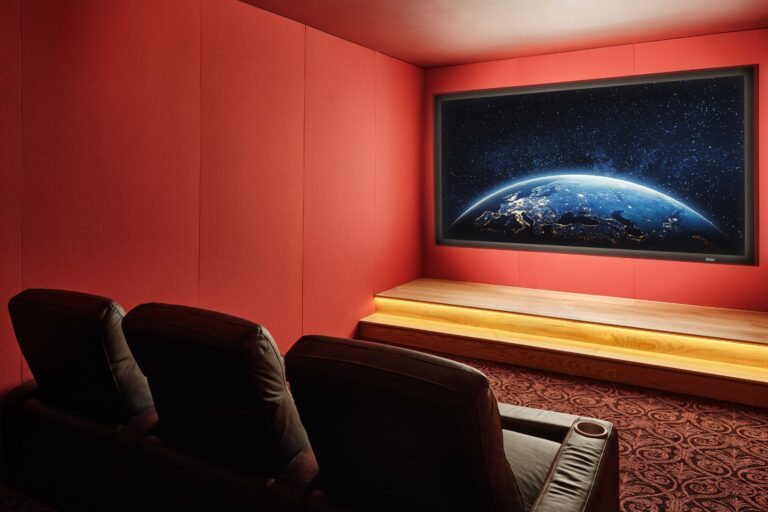
Home theater
Lower level warm modern vanity
