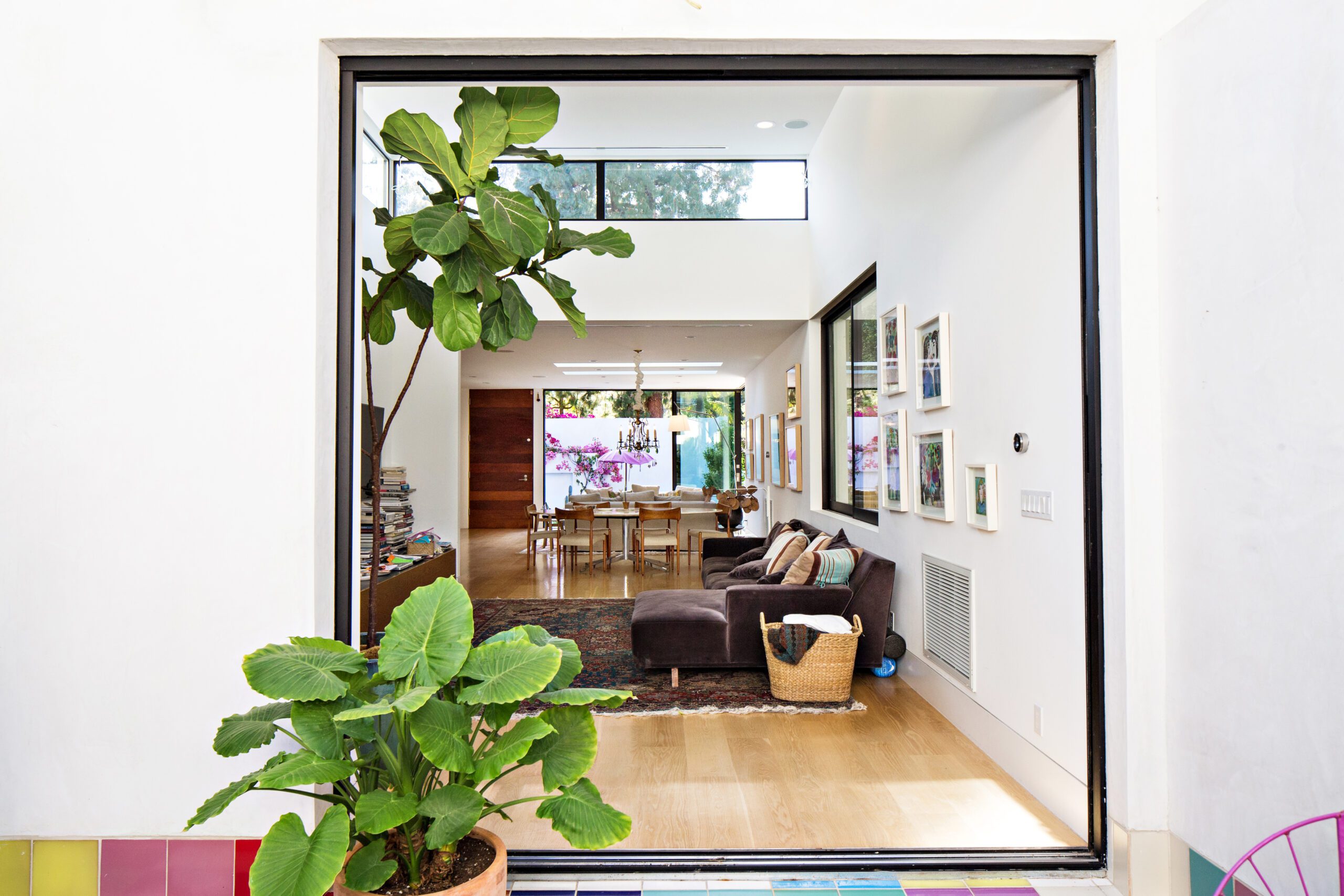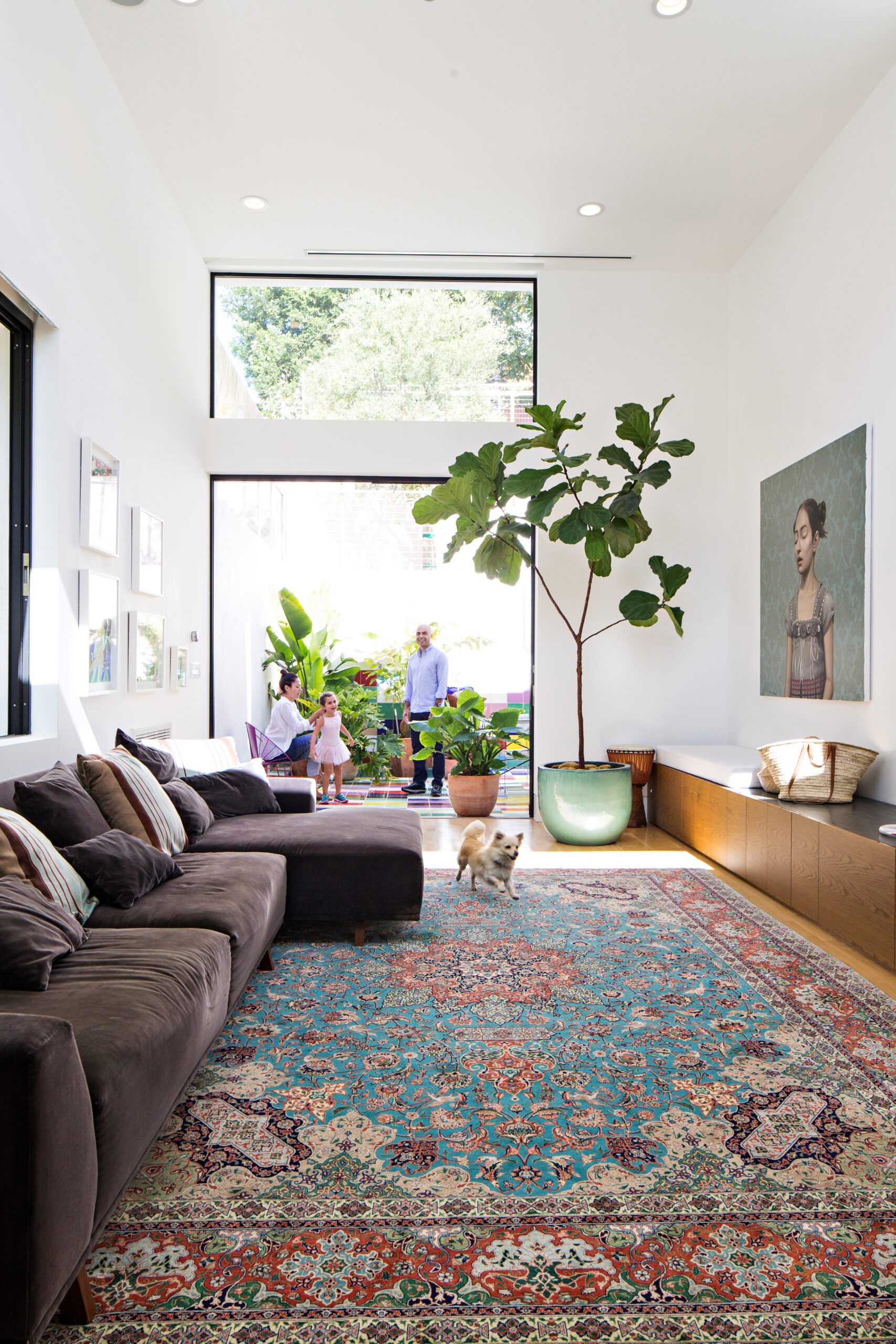Santa Monica Canyon House
Modernist mid-century
Innovation through detail brought this modern Santa Monica Canyon home to reality. Every detail was precisely coordinated with the architect, general contractor and Alloi team in order to make the owner’s dream home a reality.
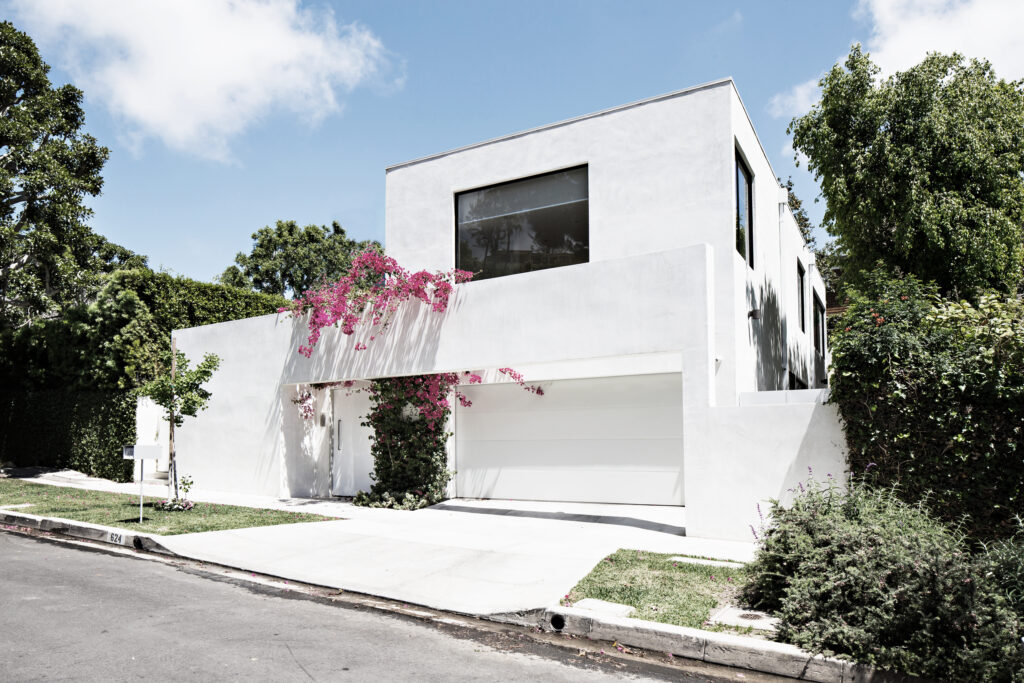
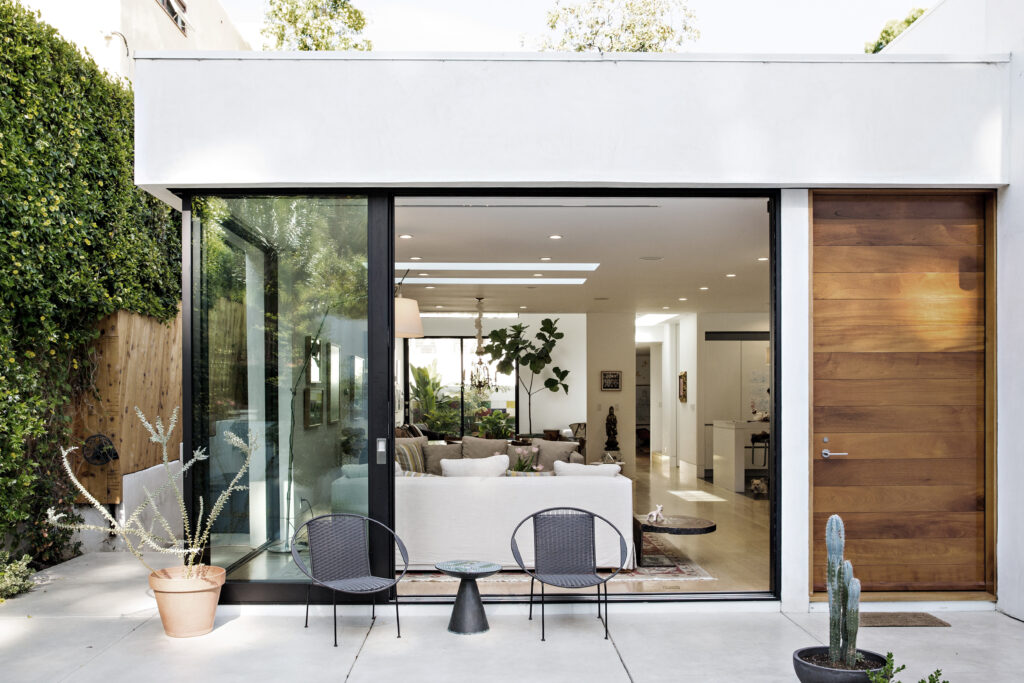
Glass Walls
Glass walls slide into hidden pockets and clerestory windows operate to allow the natural canyon wind patterns to cool the home, enabling the homeowners to experience Southern California’s temperate climate throughout their home. Skylights are strategically placed throughout the center of the home to provide natural lighting and cost savings, while high efficiency LED lights illuminate areas of the home not flooded with natural daylight.
Nature
Inviting nature into architecture, bougainvillea flows over the smooth plaster exterior walls blending natural and man-made elements

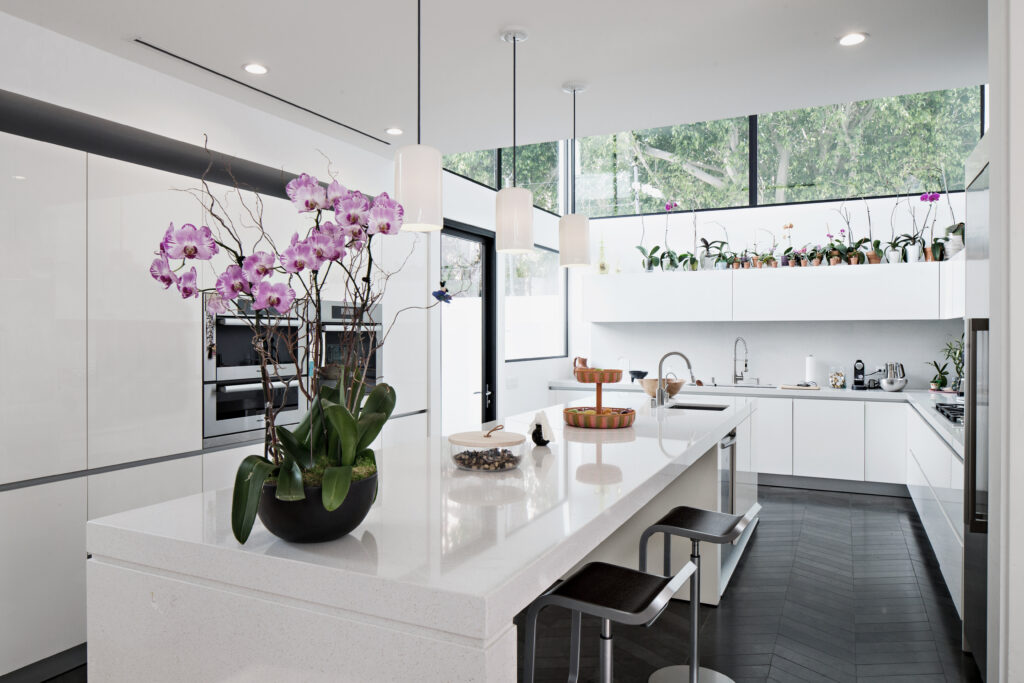
Skylights
Clerestory windows in the kitchen establish a direct visual link to nature, while the plant shelf along the cabinets further enhances this connection.
Verticality
Due to the open layout, the extensive remodel of the existing 2,200 square foot home plus the 1,000 square feet addition makes this home feel much larger than initially perceived.
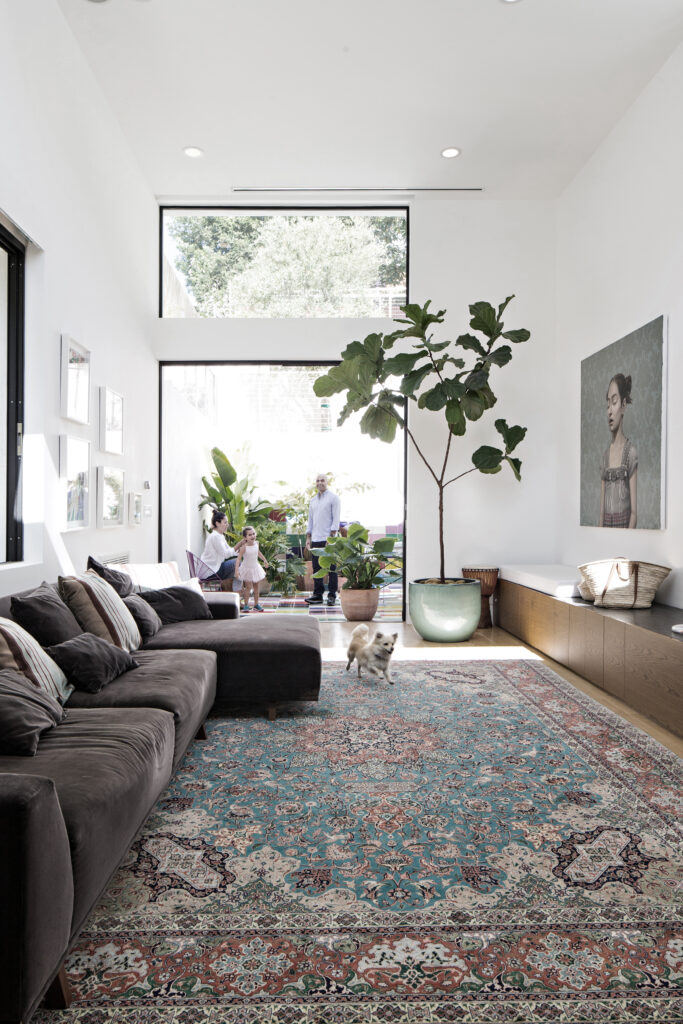
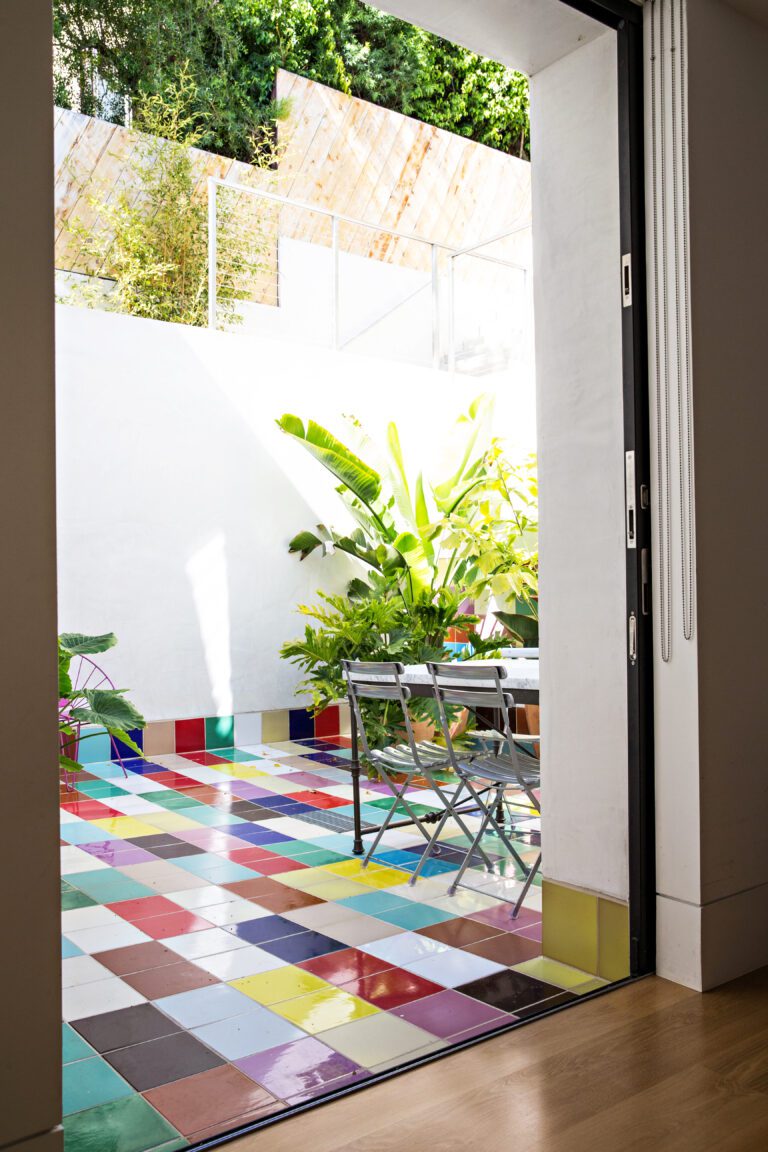
Heritage
Mexican tiles bring color and warmth to the patio of our Santa Monica Canyon house. Chosen by the homeowner, they serve as a personal tribute to her roots and add a vibrant touch to the outdoor space.
Throughout the home, subtle gestures reflect the family’s Mexican and Persian heritage. From layered textures to curated materials, these cultural elements are woven into the design with intention.
Flow
Glass pocketing doors opening to the backyard inviting fresh air and flow between interior and exterior spaces.
