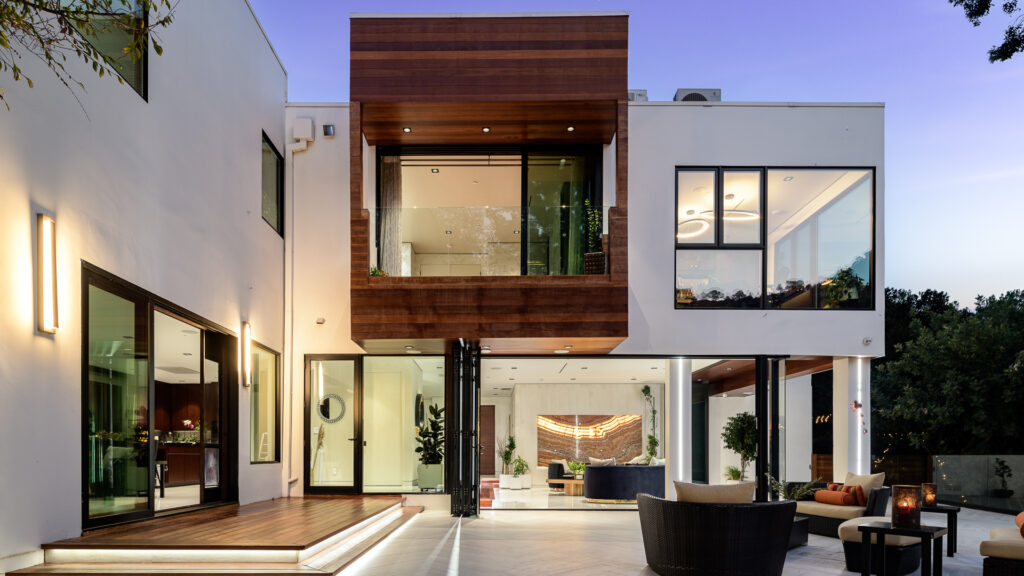Beverly Hills Volume House

The Volume house is a transformative design build project in Beverly Hills Benedict Canyon. The client’s goals were to both expand and upgrade their 1990s home where they had lived for over 5 years into a luxury home retreat.
Floor to ceiling folding glass walls provide a seamless indoor outdoor transition from indoor living to the patio with views of the canyon beyond.


By night the hidden glass of the garage door becomes visible and the home well illuminated.
The rear patio, complete with glass guardrails and a tile floor, is grounded by views of spectacular mountains and trees beyond.


The entry court is secured by a tall steel rolling gate and provides ample space for car parking. The volume to the right of the entry hosts a seamless panel of glass that extends from the dining room below up to the guest bedroom above.
The back patio opens to a grand panorama with sweeping views of the Beverly Hills mountainous landscape.


The welcoming southeast façade with white plaster, stained natural cedar rain screen siding, and a black overhead garage door with hidden windows allows light to enter while securing privacy from the exterior.
Before and After:
Kitchen interiors composed of walnut custom cabinetry and marble countertops.



Custom walnut cabinetry and marble countertops flooded with easterly sunlight. The dining room beyond hosts a large custom onyx table with hidden illumination.
The luxury primary suite showcases custom marble fireplace with faux finished drawers and wallpaper. A hidden door leads to the large office, providing a private and quiet space for the homeowner.


The owner’s home office is accessible directly from the primary bedroom and offers views of eucalyptus trees and the canyon beyond. Floor-to-ceiling glass windows frame the natural landscape, flooding the space with natural light and creating a connection to the outdoors. Designed for both productivity and tranquility, the office features a minimalist aesthetic with clean lines and warm wood accents.
The primary bath continues the walnut, marble, and patterning wall texture theme.




