Loft House - Clean minimalist Japandi
The Loft House blends elements of modern and minimalist design with Japanese-inspired features. It emphasizes a seamless connection between indoor and outdoor spaces, making the most of natural light and architectural details to create a unique and tranquil living environment.
The original mid-century home from the 1940s was demolished, providing our team with the freedom to reimagine the property. Within the new single-story structure, four levels are cleverly integrated, delineating distinct spaces yet fostering open communication. Employing passive house design techniques, we aimed to reduce cooling and heating expenses, while the encapsulated crawl space ensures efficient air circulation and hassle-free maintenance access. The existing 1940’s mid century home was demolished allowing our team flexibility to transform the property. Four levels are concealed within the one-story home, delinating a separation of spaces while allowing open communication. Passive house design methods were employed to lower cooling and heating costs while the encapsulated crawl space provides clean air transfer and easy access for maintenance.
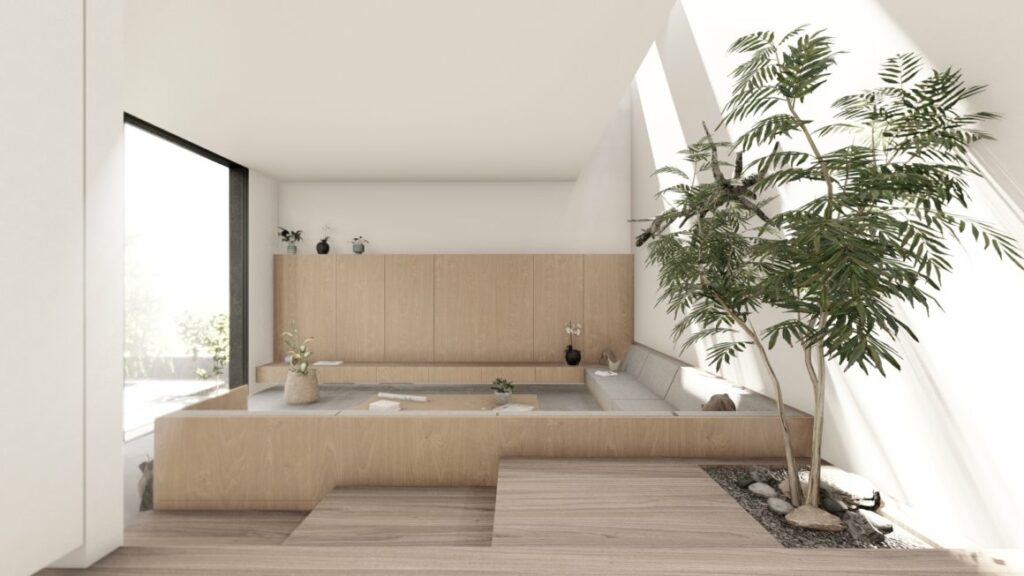
Sunken Living Room: The interior features a sunken living room with custom built-in white oak seating and grey cushions. The floors are made of smooth concrete with under-slab insulation. A Japanese-inspired genkan entry foyer includes hidden shoe storage cabinets and sliding doors.
Light shaft:
A 14-foot long skylight shaft floods the living room with natural light, bringing a sense of the outdoors inside. The skylight contributes to a feeling of openness and connection to the surroundings.
Nature Connected:
The void between the roof and wall allows space for light to flood the great room allowing for natural light, ventilation, or a visual connection between the indoor and outdoor spaces.
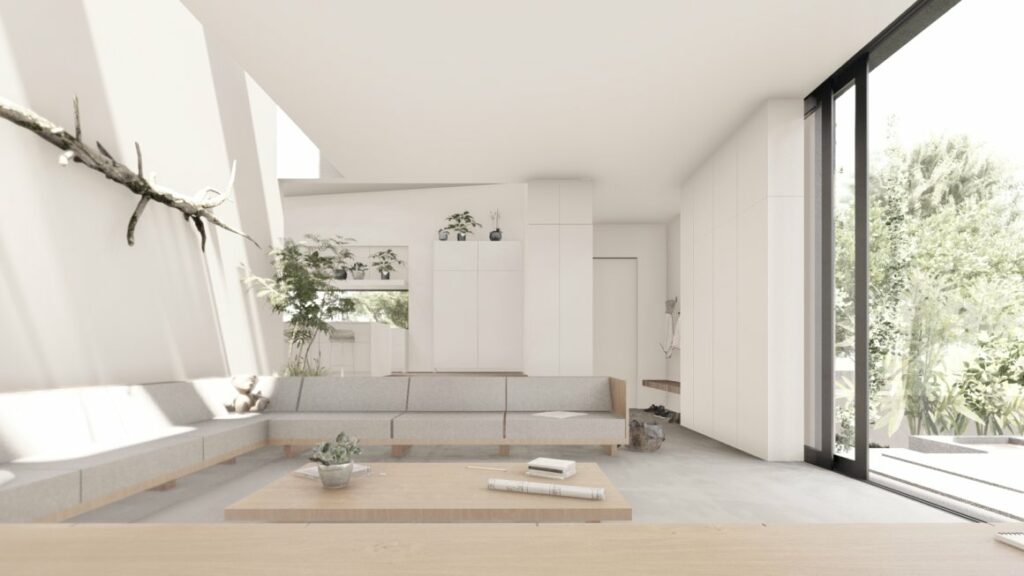

Monolithic Butterfly Roof Plane:
The house features a “butterfly roof,” which is a distinctive architectural style where the roof slopes inwards from both sides to create a central valley that resembles the shape of a butterfly’s wings. Monolithic suggests the roof and architectural mass has a solid and continuous appearance, contributing to the overall design.
Dining:
Japandi inspired custom furniture creates a sense of Zen dining in the space.
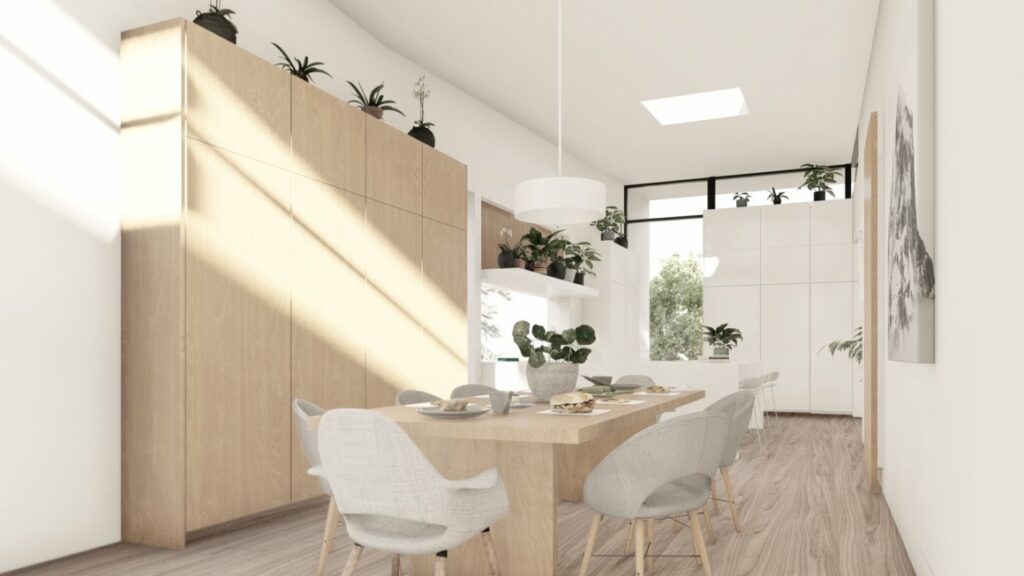

Exterior Roof Plane:
The exterior roof plane design not only serves an architectural function but also exhibits a sense of privacy and power. The contrast between interior whites and the vanta-black exterior emphasizes the dichotomy of living in a busy city. Deep overhangs help regulate the home’s temperature and create a sense of security at the front engawa, a traditional Japanese porch. Raw bonderized metal edges delineate the edge of the trapezoidal form.
Austere Aperture:
A lone aperture in the form of a tee shape breaks the austere façade and creates a clean architectural element, a key design feature, serving a functional and aesthetic purpose.
Kitchen Experience:
The kitchen includes a 10-foot long stone island with the sink cabinetry overlooking a landscaped side yard. A floating quartz shelf over the sink provides space for interior planting. A 9-foot high sliding door can be tucked away into the cabinetry, offering a seamless indoor-outdoor experience. The design draws inspiration from Scandinavian and Japanese minimalism, creating a sense of calm and space.
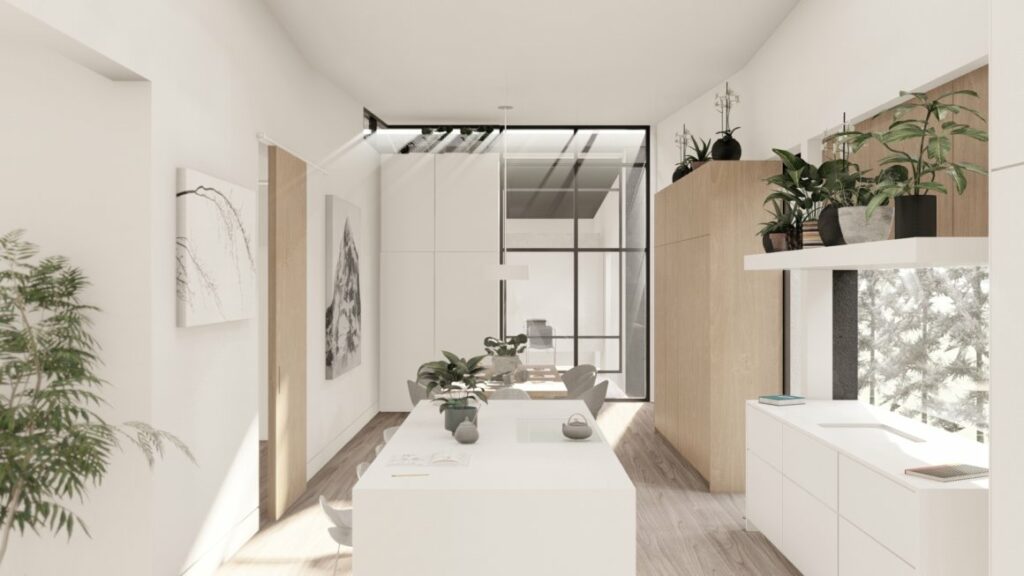
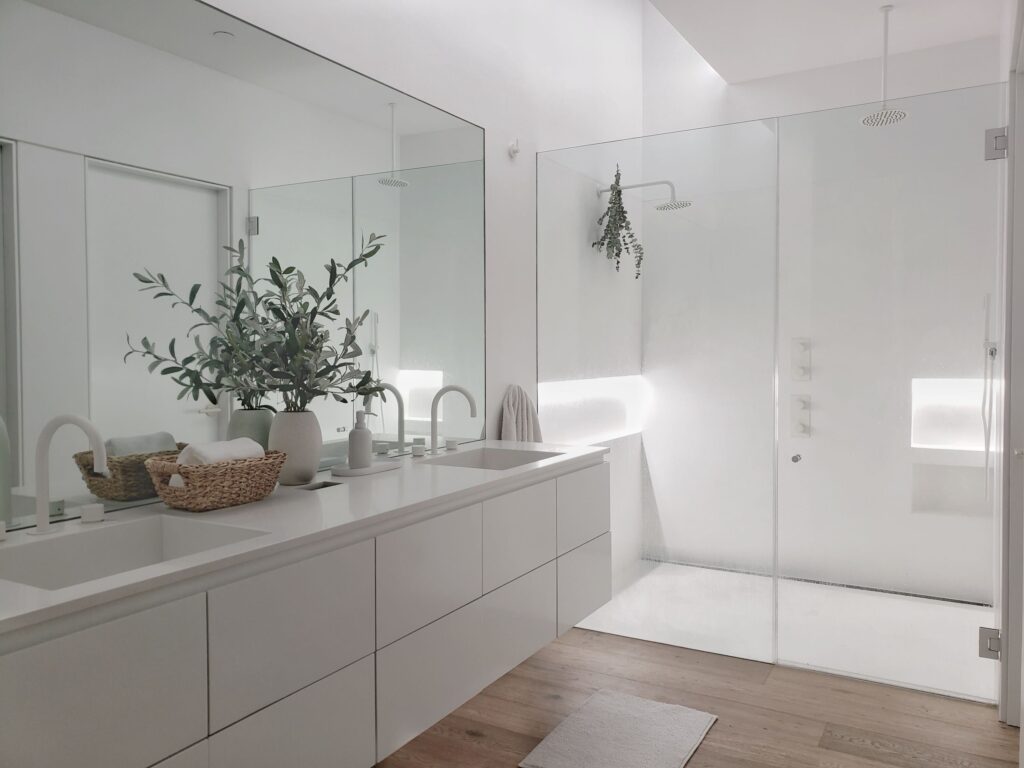
Modern minimalist:
This modern minimalist primary bathroom features floating custom cabinetry, white oak floors, and a skylight that fills the space with natural light. A flush mirror integrates into the design, complementing the sleek white plumbing fixtures. The curbless shower enhances accessibility and openness, while recessed niches with soft lighting add both functionality and ambiance. The clean lines and neutral palette create a serene retreat.


