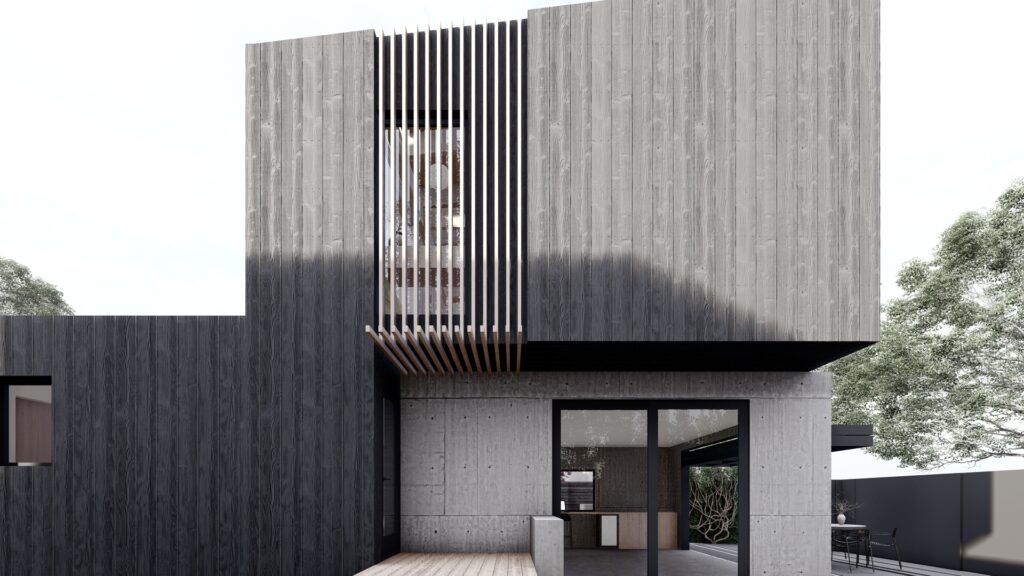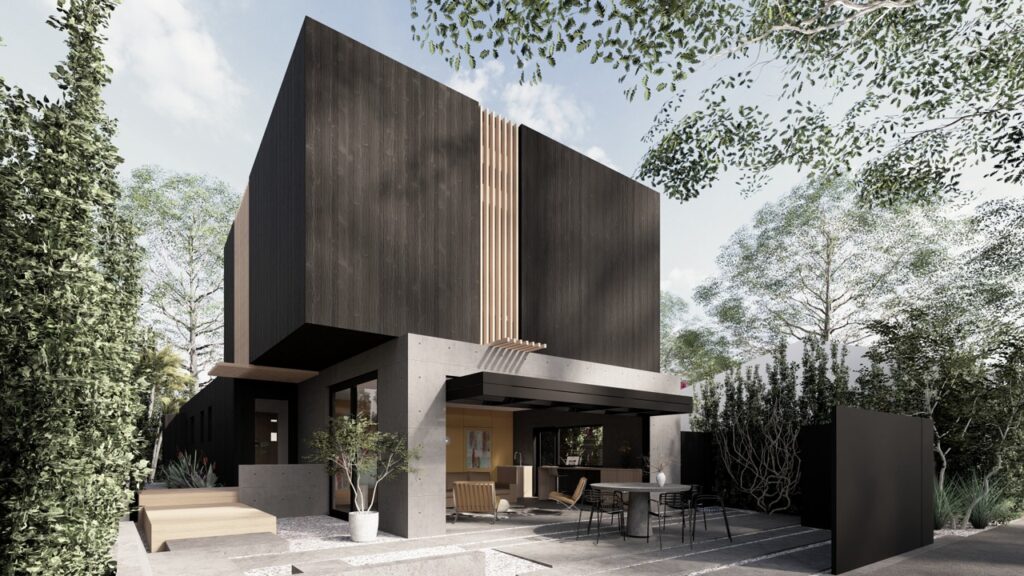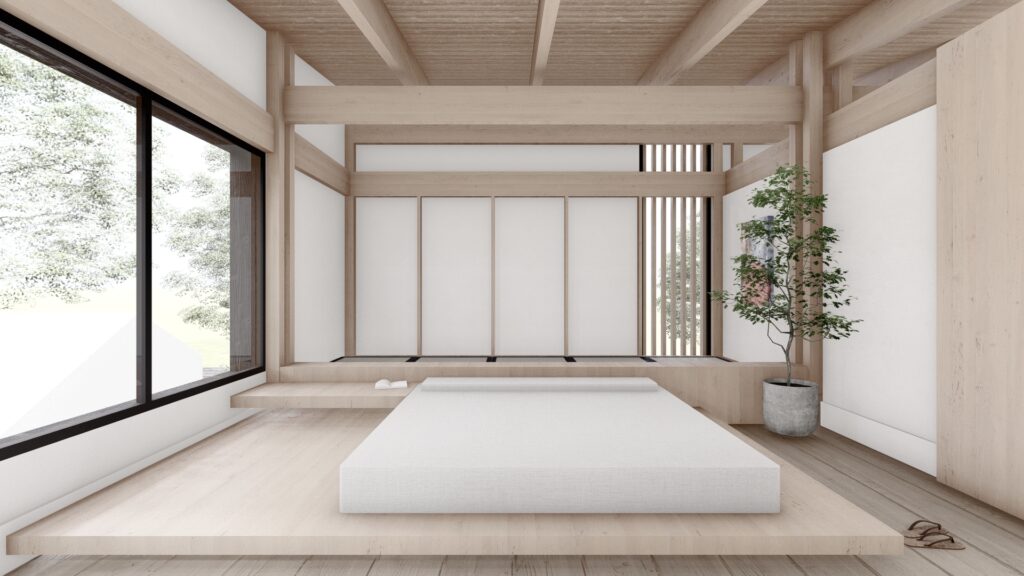Venice Beach Brutalist Bungalow

Nestled in an eclectic niche of Venice, California this home combines brutalist architecture and Japanese minimalism.
The transformation of the 1920s bungalow involved structural modifications, extensive remodeling, and expansion, including the addition of an attached primary suite and a poured-in-place concrete flexible office space.

A simple rectangular wood form is offset on a poured-in-place concrete plinth reminiscent of block sculptures of wood and stone.
The Venice beach addition and remodel involved remodeling and expanding a bungalow incorporating Brutalist architectural elements, known for raw and robust design features and the coastal setting of Venice Beach creates a unique and distinctive building typology.
Brutalism, an architectural style that emerged in the mid-20th century, characterized by the use of raw, unadorned concrete or other materials to create bold and often imposing structures. Brutalist architecture is known for its robust, solid, and utilitarian aesthetic. Our project blends these diverse typologies and architectural principles.
Yakisugi Cladding, a traditional Japanese method of wood preservation derived from Yaki meaning burnt or treated with heat, and sugi for the cypress species. Slightly charring the surface, the wood becomes water-proof through carbonization, protected from insects, fire retardant and more durable.


Bungalow, a cottage typically one or one-and-a-half stories with a low-pitched roof and a cozy, compact layout, often have historical or traditional charm and are known for their simple, functional design.
Washitsu, a Japanese traditional tatami room with weaved grass flooring and sliding opaque fusuma panels.


The primary suite in the brutalist bungalow hints to our clients lifestyle in Japan by allowing the bedroom to double as a Zen meditation room.


The ground floor hosts the common spaces while the new primary suite addition rests above the new multipurpose room. The primary bathroom invites morning light with east facing windows.
The farm sink connects the bungalow to its historical roots while the minimalism speaks of its future transformation.


Southern light fills the remodeled Japanese-inspired kitchen with a juxtaposition of warm wood cabinets and white painted storage.
The interior features the same minimalist aesthetic. The warm wood tones against the white walls provide a warm yet minimal environment for meditation and relaxation.


Cantilevered structure:
The Japanese inspired bungalow hosts cantilevered structural beams in the common space. Removing two walls, the kitchen becomes part of the dining and living room. Southern light brightens the living room through a new glass door and skylights.


