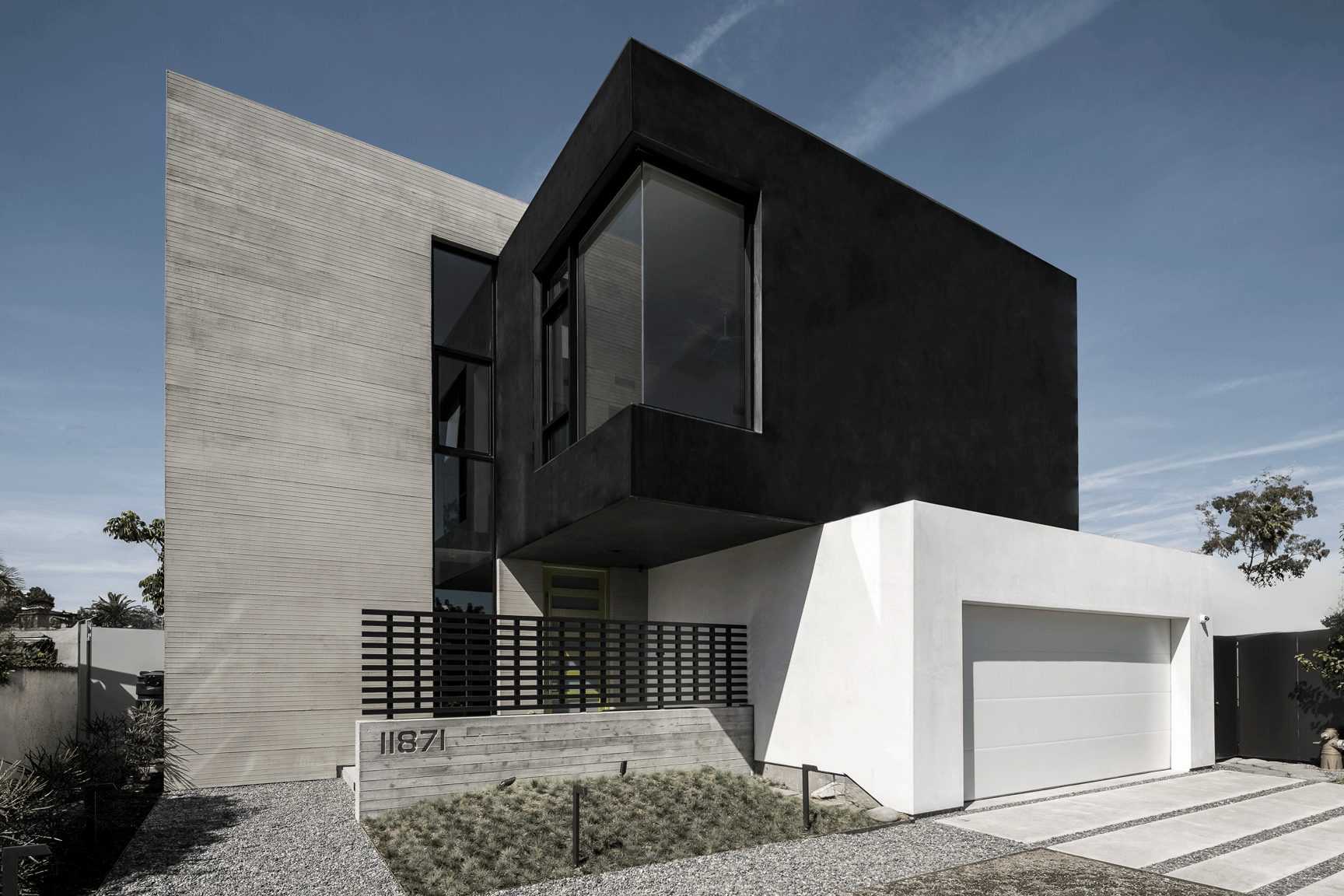Zen Modern Home
Minimalism
Futuristic and bold, this 2,650 square foot Zen Modern residence is the perfect balance between the idealist and the pragmatic.
Fulfilling a Feng Shui fresh air goal, a passive ventilation system expels hot air through the stair tower’s skylight and directs prevailing wind currents deep into the home.


Harmonic Juxtapostion
A juxtaposition of simple geometries organizes the architectural composition. At first glance, this sharp edged structure strikes the observer as defiant. But another more dominating and lasting impression surfaces when the three subtly simplistic volumes are experienced in harmony. It is precise and orderly as fluid or as sharp as the mood of the beholder.
Illumination
Achieving a Feng Shui daylighting goal, a floor-to-ceiling corner window provides light to the master bedroom, an asymmetric perforation to the otherwise monolithic cantilevered black box. It’s 8′-0″ wide overhang protects an eye-catching exterior entry below.


Feng Shui
Enhancing the facade, a board-formed concrete entry wall and custom-designed raked stucco accentuate the contrast between smooth and rough textures.
While a Feng Shui steel screen directs the physical and spiritual meandering pathway experience from street to entry.
Succulent Landscape
Drought friendly and low maintenance planting cover the front landscape, blending environmental consciousness with aesthetic appeal.


Landscape Offset
A fruitless majestic olive, a focal point in the landscape while Corten steel plates support landscape berms serving both practical purposes as well as fluidity between earth elements that beautify the visual experience.
Construction progress
A complete transformation, the framing stage of the Zen Modern. An additional 850sf new second level including master suite, children’s bedroom and a remodel of 1,000 sf of ground floor with an additional 100 sf on the ground floor including a new guest suite, garage and stair tower.


Curb appeal progress
A complete transformation, the framing stage of the Zen Modern.
Demolition stage
A simple one story home begins the transformation.
The 5,750 sf lightly sloped lot, adjacent to 90 + 405 freeways, was transformed with a new garage door facing the street, new driveway, new sidewalk, and new curb cut.


Spiral Stair
A digital representation of the entry stair leading to the 2 bedroom second floor addition.
Zen Bath
Recessed lighting and drapery pockets within the structure prevent visual distraction while providing a balance of illumination and privacy.






