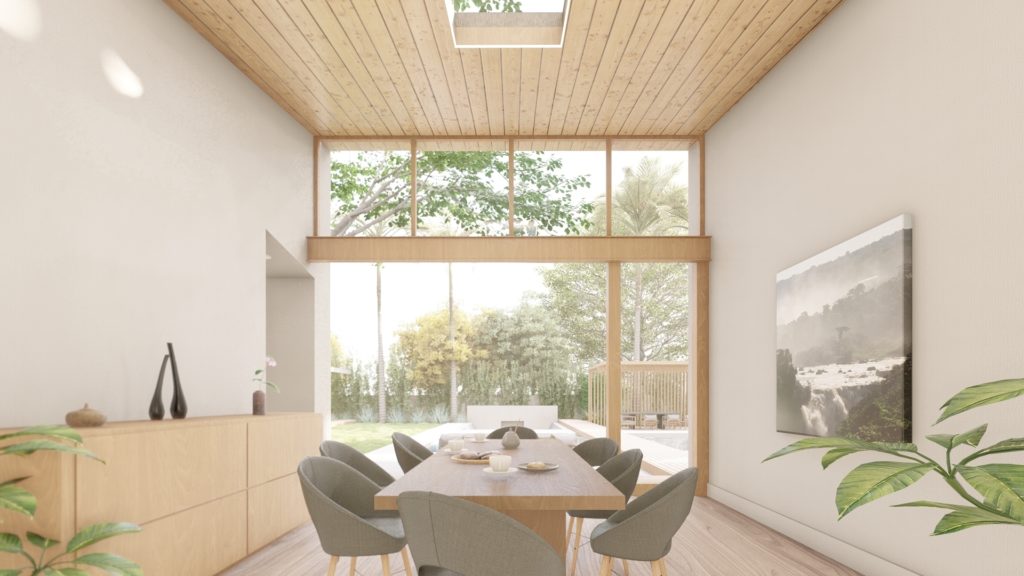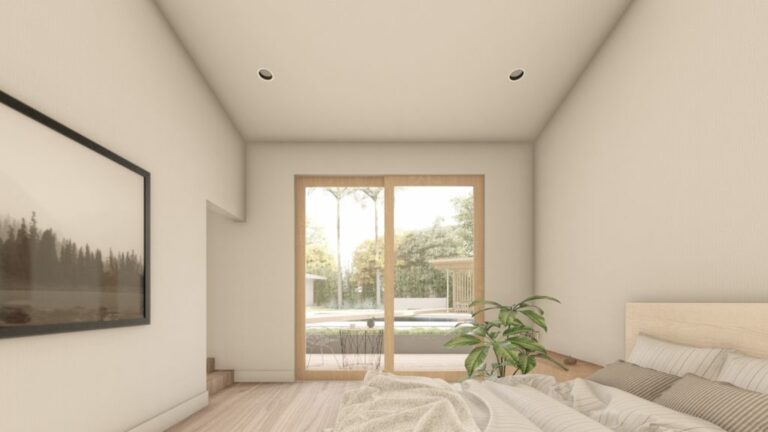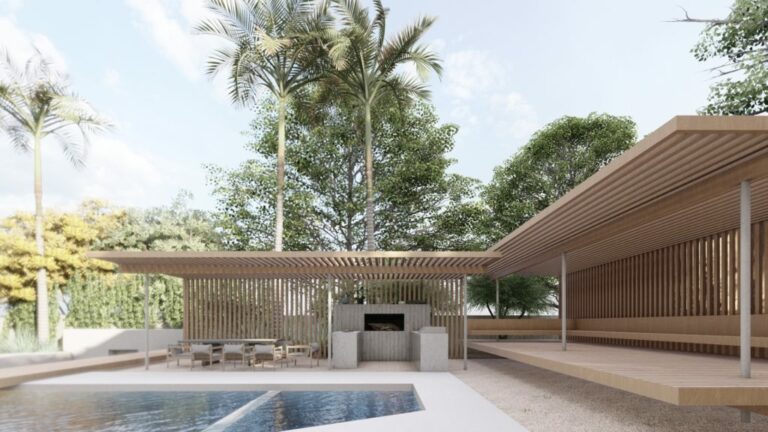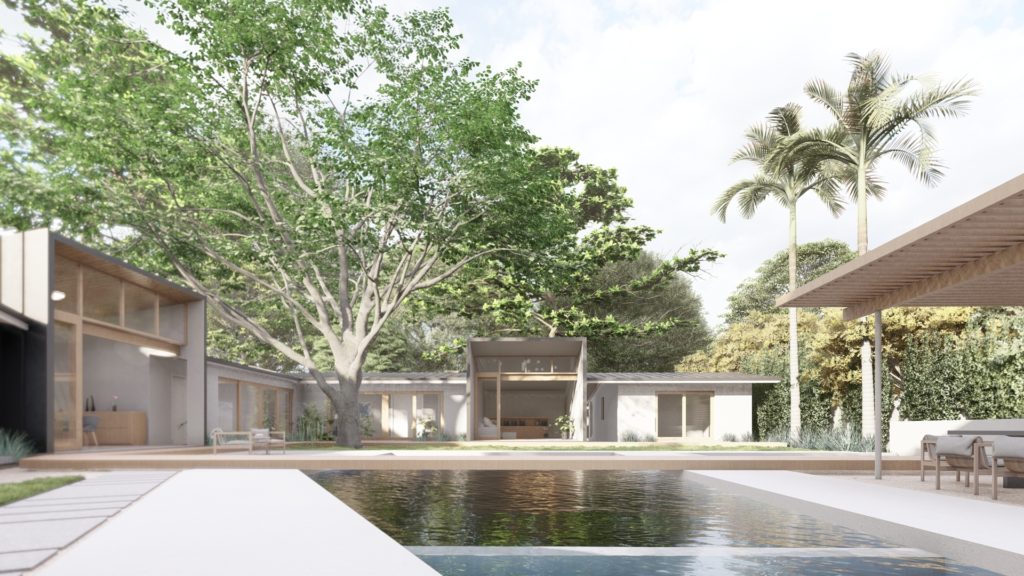Woodland Hills Mid Century Modern

A masterplan for a unique 1/2 acre flag lot in the Woodland Hills area of Los Angeles focused on the development and restoration of the 1940s home. A family of three with aspirations to grow engaged our team to envision the opportunities and possibilities of development which included a wish list of several key elements. Among the goals, our clients wanted to capitalize on their large exterior backyard with a new pool, sunken conversation pit, outdoor dining and cooking zones with a custom pizza oven, and a shaded raised pergola lounge.

Part of the interior remodel included raising half of the gable roof to invite light into the primary common spaces including the dining room and living rooms. Zero VOC clear coated lacquer protects the new 1×4 ash tongue and groove ceilings. Large wood sliding doors diffuse the boundary from indoor to outside and a series of clearstory windows rest above the lateral tie beam to allow natural breezed to enter the home.
High performance roof insulation was added over the existing roof structure and covered in recycled steel roof panels. The client requested a new basement to house their wine collection which we located under the new entertainment room which captures views of the new pool and outdoor lounge beyond.


The east wing addition includes a sunken owner’s bedroom with a private covered coffee zone for early morning meditation. The existing bathroom is expanded into the existing bedroom and doubles its size to provide dual his and her private bathing.
A secluded pathway was integrated into the design, featuring a rhythmic arrangement of vertical wood slats that provide both privacy and a dynamic interplay of light and shadow.


The backyard is thoughtfully designed as a functional and inviting retreat, featuring a new pool, an outdoor kitchen, and an elevated wood deck with a pergola. A sunken lounge with a fire pit offers a cozy gathering space, while vertical wood slats provide a balance of privacy and openness. An elevated walkway extends across the pool, creating a striking architectural element that enhances connectivity and visual flow throughout the space.
We integrated expansive countertop surfaces to enhance functionality, providing ample space for both cooking and entertaining.


An outdoor pizza oven positioned perpendicular to an elevated wood deck serves as a flexible entertaining space.
An outdoor pizza oven positioned perpendicular to an elevated wood deck serves as a flexible entertaining space.




