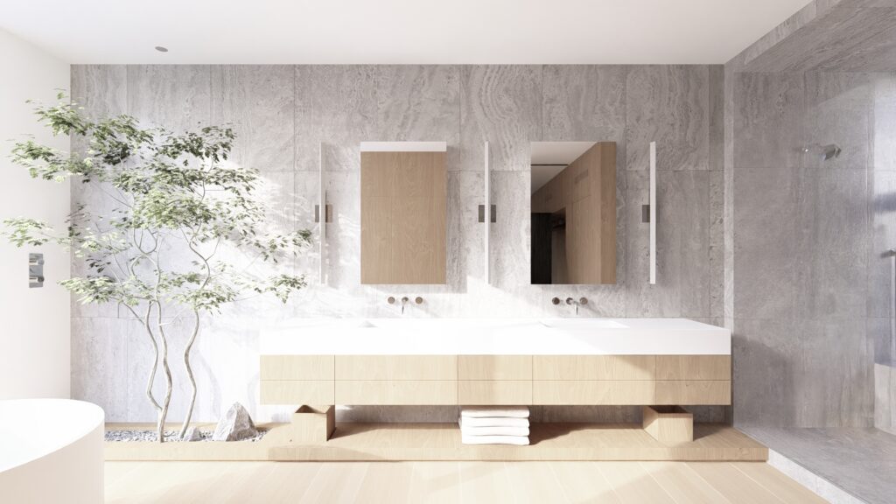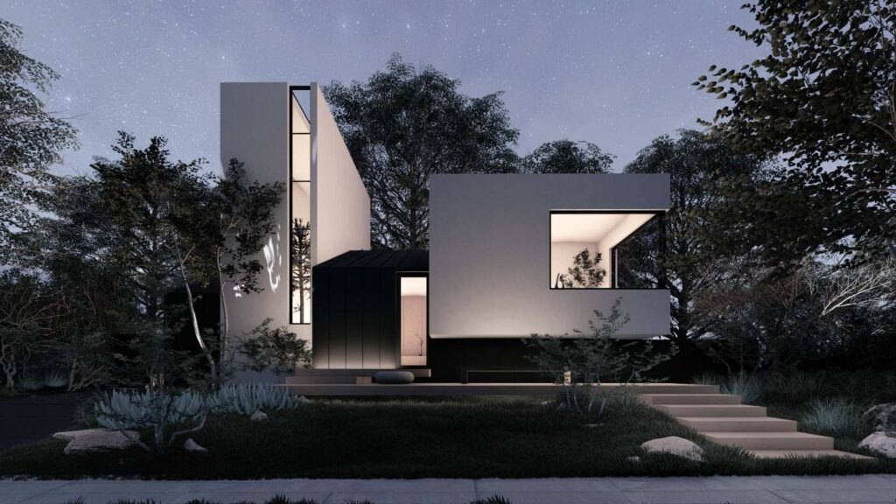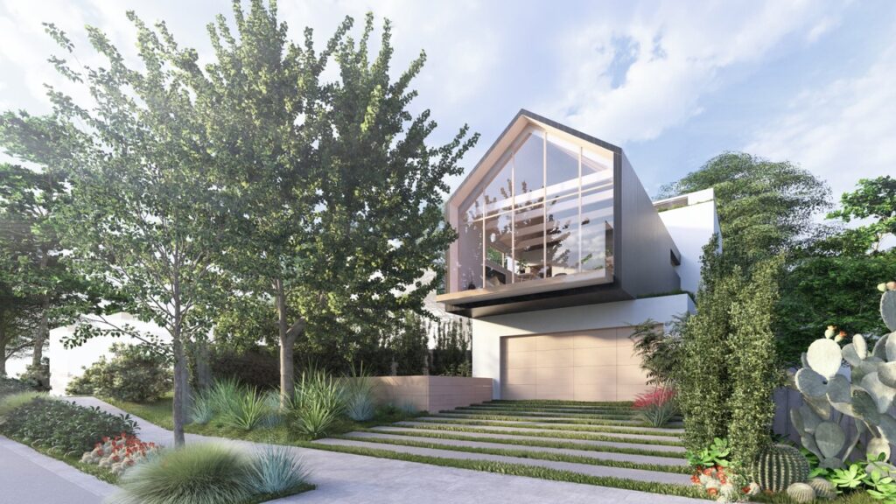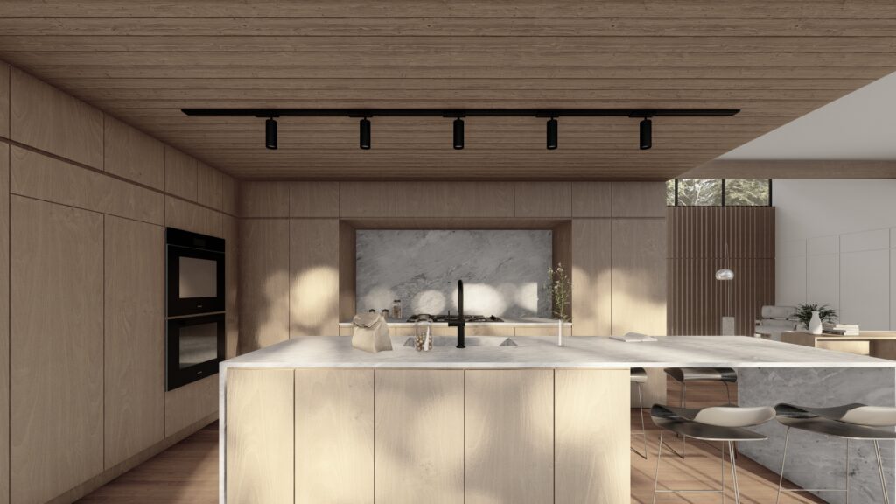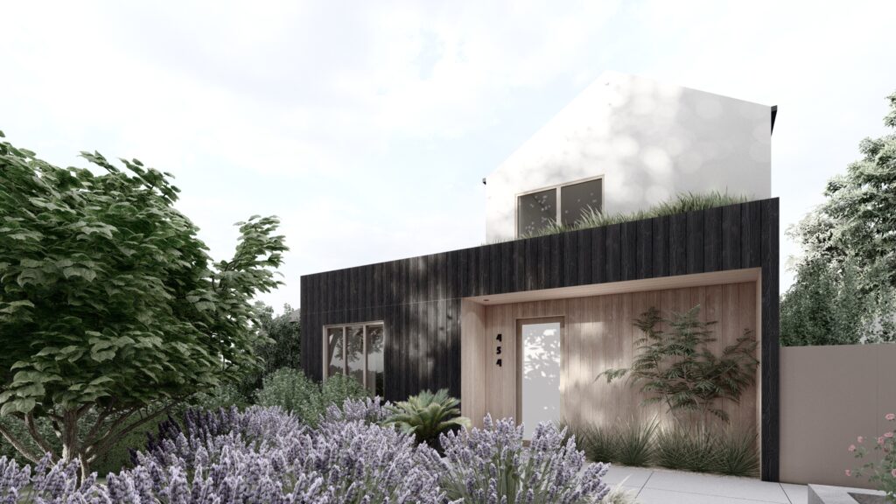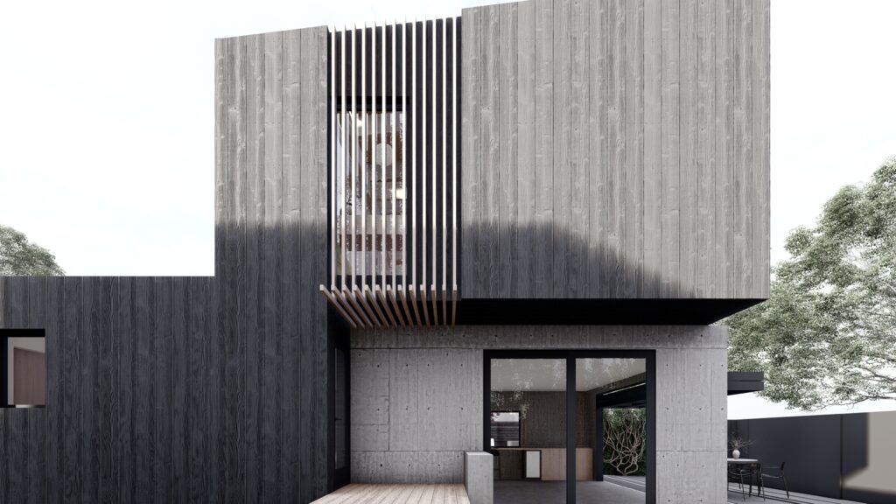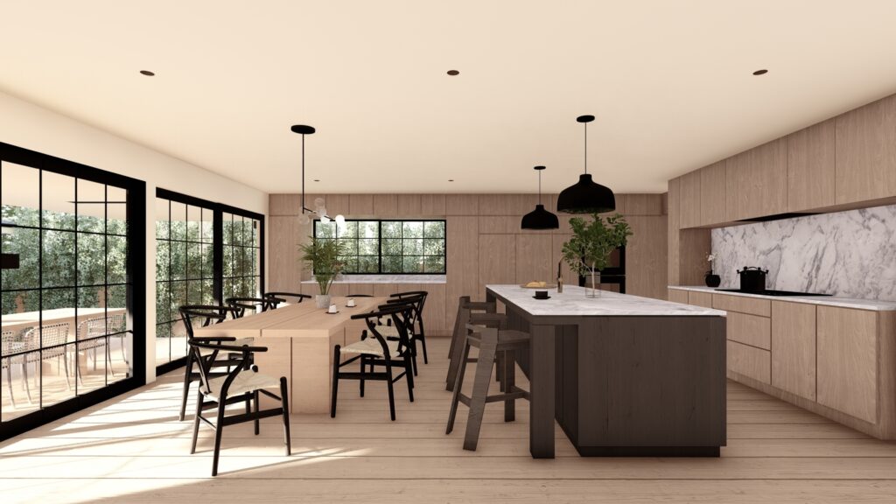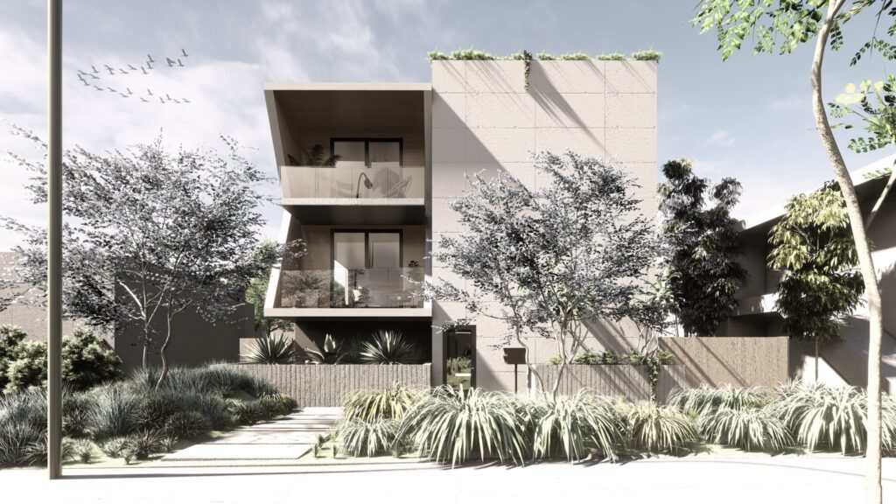Shizen house
Shizen house Shizen House // Before moving into their new home in Santa Monica, this young family asked us to help reimagine the homes interior and exterior spaces to better fit the way they live—and reflect their design aesthetic of warm minimalism with influences from Scandinavian and Japanese design. With a one-year-old and a love …

